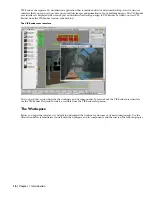
1
Introduction
This tutorial shows you how you can use key features of Autodesk
®
Architectural Desktop to complete your
architectural projects. By completing this tutorial, you learn how to use Architectural Desktop to:
■
facilitate the design of a small office building.
■
communicate your designs to others.
■
create automated construction documents from building models that include floor plans, sections, elevations,
and annotation.
The lessons in the tutorial follow the typical workflow of an architectural project, from predesign through creation
and publication of construction documents. In the second section of the tutorial, which focuses on creating a
project, you work with a small office building dataset. In the third and fourth sections, you develop and document
the design of the small office building using the same dataset you used previously. You can follow the workflow
presented in these lessons when you start your own projects.
To demonstrate some of the structural design features of Architectural Desktop, the last section of this tutorial,
Creating a Steel-Framed Residence, uses a different dataset.
Two sections of the tutorial focus on the new features included in Architectural Desktop: Getting Started with
Projects and Creating a Steel-Framed Residence.
In this
chapter
■
Usi
ng
Thi
s
T
utori
al
■
Overvi
ew:
W
o
r
k
i
n
g
in
Archi
tectural
Des
kt
op
■
Under
st
andi
ng
the
User
Interf
ace
1








































