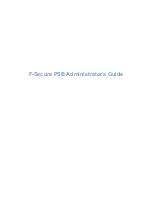
Selected Reports
Displays the current active listing of all reports for the report generation. The
list displays the report name and format file name, as well as indicators that
show if the report output is a file or table.
For the File and Table Output options, an 'X' indicates that the automatic
generation will run that portion, while an 'O' indicates that it will not run
that portion.
Open or Save Report Grouping
Allows you to define an alias (grouping) file with a pre-defined list of reports
for later retrieval and usage. You can make many grouping files for different
customer types and configurations. The Report Grouping files are maintained
in the Documents and Settings\USER sub-directory. The file names have an
.rgf file extension.
■
Open Report Grouping:
Opens a previously saved grouping of report names
and format files.
■
Save Report Grouping:
Saves a file that contains the list of report names
and format files for later retrieval and usage. You may define a list of reports
based upon which customer is using the report data and the format that
customer would like to see the reports in.
Drawing Information for Table Output
Specifies a starting drawing file location and filename, and the drawing
template file to use for the automatic creation of the drawing files. You can
select a template drawing file to use for the automatic creation of drawing
files. Type in a template filename or use the Browse button to search for and
select a template file. It is advised to start the first drawing filename with a
numeric suffix.
NOTE
If you enter just a filename, the drawing files will be created and saved in
the active project path.
Run automatic reports | 995
Summary of Contents for 22505-051400-9000 - AutoCAD Electrical 2008
Page 1: ...AutoCAD Electrical 2008 User s Guide February 20 2007 ...
Page 4: ...1 2 3 4 5 6 7 8 9 10 ...
Page 106: ...94 ...
Page 228: ...216 ...
Page 242: ...HP W TERM_ VDC SPECIAL SPACINGFACTOR 0 5 HP WA D TERM_ 02 230 Chapter 5 PLC ...
Page 294: ...282 ...
Page 564: ...552 ...
Page 698: ...686 ...
Page 740: ...728 ...
Page 814: ...802 ...
Page 1032: ...1020 ...
Page 1134: ...1122 ...
Page 1168: ...1156 ...
Page 1177: ...Insert P ID Component Overview of pneumatic tools 1165 ...
Page 1198: ...1186 ...
Page 1269: ...AutoCAD Electrical Command In this chapter AutoCAD Electrical Commands 20 1257 ...
Page 1304: ...Z zip utility 82 1292 Index ...
















































