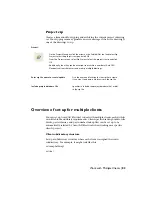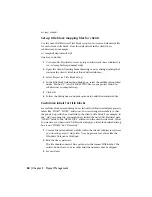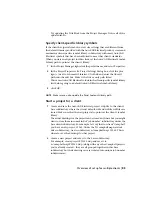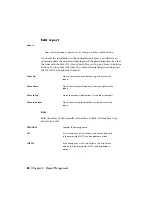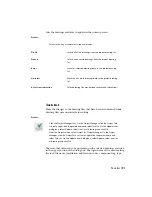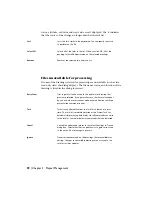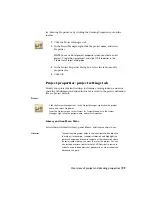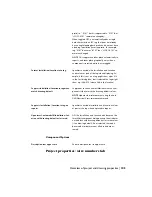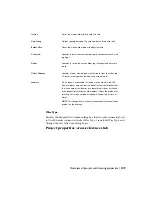
Overview of project and drawing properties
Use the Project Properties dialog box to define settings when creating a project
and then have those settings used for new drawings or those added to the
project.In the Project Properties dialog box, icons indicate whether the settings
apply to project settings or drawing defaults.
Settings that apply to project settings and are saved inside the project definition
file (*.wdp).
Settings that are saved in the project file as drawing defaults. Drawing related
data that should be added to the project when running the Add Drawing
command is saved as Drawing Custom Properties.
Use the Drawing Properties dialog box to define settings for a new or selected
drawing. These settings override the project properties set in the Project
Properties dialog box. If the drawing is part of a project, the project name
displays in the dialog box; otherwise text displays indicating that the drawing
is not part of a project and drawing-related edit fields that are saved in the
.wdp file are disabled.
You can specify settings for the project or drawing defaults, components, wire
numbers, cross-references, styles and the drawing format using either the
Project Properties or Drawing Properties dialog boxes. An overview of the
available options for each tab are listed below.
Settings
Project settings include:
■
Library and Icon Menu paths
■
Catalog lookup file preferences
■
Real time error checking options
Drawing settings include:
■
Drawing type and descriptions
■
IEC default values for the Project (%P), Installation (%I), and Location
(%L) fields
96 | Chapter 3 Drawing and Project Properties
Summary of Contents for 22505-051400-9000 - AutoCAD Electrical 2008
Page 1: ...AutoCAD Electrical 2008 User s Guide February 20 2007 ...
Page 4: ...1 2 3 4 5 6 7 8 9 10 ...
Page 106: ...94 ...
Page 228: ...216 ...
Page 242: ...HP W TERM_ VDC SPECIAL SPACINGFACTOR 0 5 HP WA D TERM_ 02 230 Chapter 5 PLC ...
Page 294: ...282 ...
Page 564: ...552 ...
Page 698: ...686 ...
Page 740: ...728 ...
Page 814: ...802 ...
Page 1032: ...1020 ...
Page 1134: ...1122 ...
Page 1168: ...1156 ...
Page 1177: ...Insert P ID Component Overview of pneumatic tools 1165 ...
Page 1198: ...1186 ...
Page 1269: ...AutoCAD Electrical Command In this chapter AutoCAD Electrical Commands 20 1257 ...
Page 1304: ...Z zip utility 82 1292 Index ...


