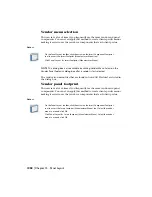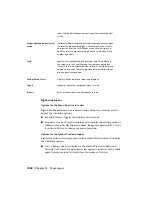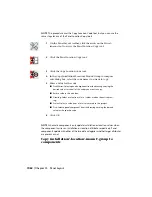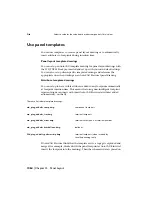
Electrical expects, this spreadsheet data can become your schematic pick list
data for panel layout.
Extract component list for
Specifies to export the data for the active drawing or the entire project.
Save list to external file
Uses a previous project's schematics to create a component or terminal
spreadsheet listing. This can help drive the new project's panel layout.
AutoCAD Electrical creates a comma-delimited file of the schematic data. You
can display this data in spreadsheet format (open it in comma-delimited "CSV"
format), edit, and then save back out.
Location Codes to extract
Extracts only the information for components with specific location values.
Once you pick Named Location, type the location code in the box or click
List: Drawing or List: Project to select from a list of used location codes. You
can also create a report from multiple location codes. AutoCAD Electrical
automatically creates a comma-delimited list for the named location search.
Schematic components or terminals
AutoCAD Electrical processes the project drawing set. It presents a list of all
parent components or terminals (plus any child components/terminals that
carry non-blank MFG/CAT values) extracted from the project's schematic
wiring diagrams. First, you pick from this schematic list, and then place the
equivalent footprint on the layout. AutoCAD Electrical determines the
equivalent footprint block automatically through a manufacturer/catalog
match pulled from the footprint look-up file.
Access:
Click the arrow on the Insert Component Footprint tool to access the Insert
Footprint (Schematic List) tool. Select Project and click OK. Select the files to
process and click OK.
Click the arrow on the Terminal Strip Editor tool to access the Insert Terminal
(Schematic List) tool. Select Project and click OK. Select the files to process and
click OK.
From the Panel Layout menu, select Insert Footprint (Schematic List) or Insert
Terminal (Schematic List). Select Project and click OK. Select the files to process
and click OK.
1070 | Chapter 15 Panel Layout
Summary of Contents for 22505-051400-9000 - AutoCAD Electrical 2008
Page 1: ...AutoCAD Electrical 2008 User s Guide February 20 2007 ...
Page 4: ...1 2 3 4 5 6 7 8 9 10 ...
Page 106: ...94 ...
Page 228: ...216 ...
Page 242: ...HP W TERM_ VDC SPECIAL SPACINGFACTOR 0 5 HP WA D TERM_ 02 230 Chapter 5 PLC ...
Page 294: ...282 ...
Page 564: ...552 ...
Page 698: ...686 ...
Page 740: ...728 ...
Page 814: ...802 ...
Page 1032: ...1020 ...
Page 1134: ...1122 ...
Page 1168: ...1156 ...
Page 1177: ...Insert P ID Component Overview of pneumatic tools 1165 ...
Page 1198: ...1186 ...
Page 1269: ...AutoCAD Electrical Command In this chapter AutoCAD Electrical Commands 20 1257 ...
Page 1304: ...Z zip utility 82 1292 Index ...
















































