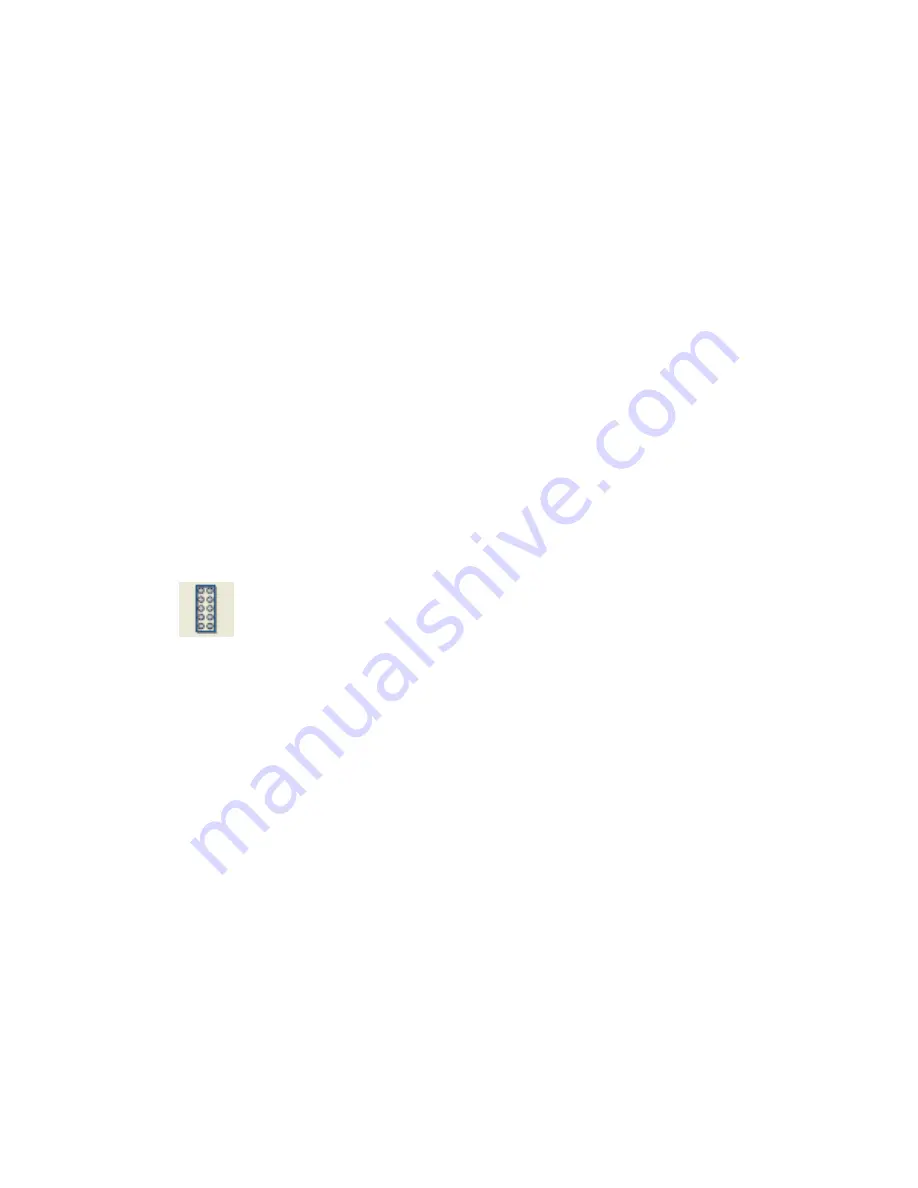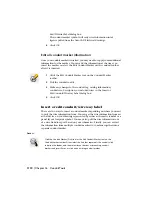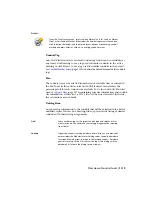
the terminal strip's terminal up to the supplement-
ary terminal strip. When a match is not found,
the from/to calculation through the terminal strip
operates in a normal fashion.
Selects the footprint representation on the drawing
to copy the leveling code from.
Pick
Insert panel wiring diagram terminal strip
representation
Use this to define a rectangle as a supplementary terminal strip to be used in
the wiring routing information over large control system equipment.
Access:
On the Panel Level/Sequencing toolbar, click the Insert Terminal Strip Repres-
entation tool.
Click Panel Layout
➤
Panel Level/Sequencing
➤
Insert Terminal Strip Repres-
entation.
Inserts a terminal strip with just the component's tag,
description text, and so on.
Use generic marker only
Draws a rectangle, circle, or octagon to represent
the terminal strip. Text and hidden information are
inserted when drawn.
Draw shapes
Select a terminal strip from the drawing.
Pick "just like" footprint
Pick a terminal strip from a list of .DWG files on disk.
Browse
1098 | Chapter 15 Panel Layout
Summary of Contents for 22505-051400-9000 - AutoCAD Electrical 2008
Page 1: ...AutoCAD Electrical 2008 User s Guide February 20 2007 ...
Page 4: ...1 2 3 4 5 6 7 8 9 10 ...
Page 106: ...94 ...
Page 228: ...216 ...
Page 242: ...HP W TERM_ VDC SPECIAL SPACINGFACTOR 0 5 HP WA D TERM_ 02 230 Chapter 5 PLC ...
Page 294: ...282 ...
Page 564: ...552 ...
Page 698: ...686 ...
Page 740: ...728 ...
Page 814: ...802 ...
Page 1032: ...1020 ...
Page 1134: ...1122 ...
Page 1168: ...1156 ...
Page 1177: ...Insert P ID Component Overview of pneumatic tools 1165 ...
Page 1198: ...1186 ...
Page 1269: ...AutoCAD Electrical Command In this chapter AutoCAD Electrical Commands 20 1257 ...
Page 1304: ...Z zip utility 82 1292 Index ...
















































