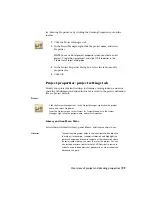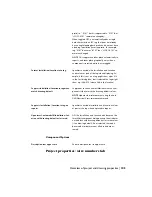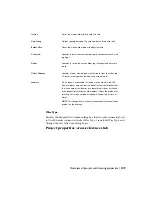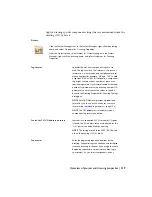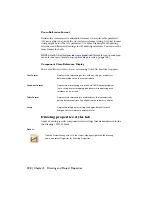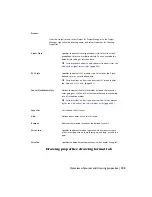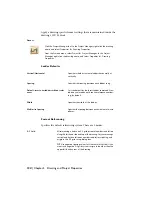
TIP
For instructions on how to add custom wire arrow
styles, see
Add custom signal arrow styles.
(page 536)
Specifies the default PLC module style. Select from the 5
pre-defined styles or a user-defined style.
PLC Style
TIP
For instructions on how to add custom PLC module
styles, see
Add a new PLC style.
(page 251)
Defines the default Fan In/Out marker style and the layers
for wires going out of a Fan In/Out Source marker and
those coming into a Destination marker.
Fan-In/Out Marker Style
TIP
For instructions on how to add custom Fan-In/Out
marker styles, see
Add custom fan-in/out marker styles.
(page 548)
Lists the Fan In/Out layers.
Layer List
Defines layer names as Fan In/Out layers.
Add
Removes the selected layer from the defined layer list.
Remove
Specifies the default mode of operation when wires cross
each other: insert gap with no loop, insert gap and loop,
or solid (no gap).
Wire Cross
Specifies the default wire tee marker: none, dot, angle1 or
angle2.
Wire Tee
Project properties: drawing format tab
Allows you to modify your project default settings for drawings. All information
defined in this tab is saved to the project definition file as a project default.
Access:
Click the Project Manager tool. In the Project Manager, right-click on the project
name and select Properties.
From the Projects menu, select Project
➤
Project Manager. In the Project
Manager, right-click on the project name and select Properties.
112 | Chapter 3 Drawing and Project Properties
Summary of Contents for 22505-051400-9000 - AutoCAD Electrical 2008
Page 1: ...AutoCAD Electrical 2008 User s Guide February 20 2007 ...
Page 4: ...1 2 3 4 5 6 7 8 9 10 ...
Page 106: ...94 ...
Page 228: ...216 ...
Page 242: ...HP W TERM_ VDC SPECIAL SPACINGFACTOR 0 5 HP WA D TERM_ 02 230 Chapter 5 PLC ...
Page 294: ...282 ...
Page 564: ...552 ...
Page 698: ...686 ...
Page 740: ...728 ...
Page 814: ...802 ...
Page 1032: ...1020 ...
Page 1134: ...1122 ...
Page 1168: ...1156 ...
Page 1177: ...Insert P ID Component Overview of pneumatic tools 1165 ...
Page 1198: ...1186 ...
Page 1269: ...AutoCAD Electrical Command In this chapter AutoCAD Electrical Commands 20 1257 ...
Page 1304: ...Z zip utility 82 1292 Index ...


