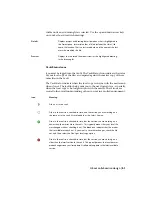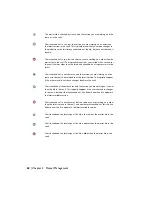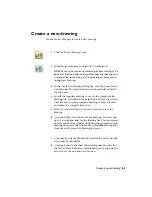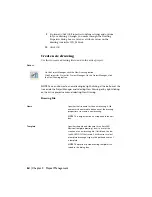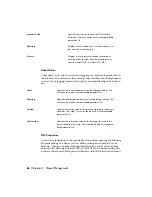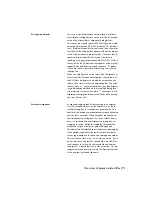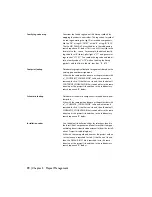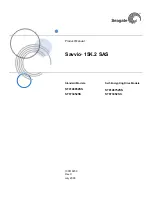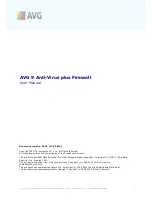
NOTE
Drawing-specific information (found on the Drawing
Properties
➤
Drawing Settings tab) cannot be copied from
one drawing to another.
Applies the copied drawing settings and options from one
drawing to the selected drawing(s).
Paste
Displays differences between all drawing settings and their
associated defaults in the project definition file.
Settings Compare
(you must be logged into the vault) Adds a file to the vault
and creates a new version of the file. For a first time check
Check In
in of a drawing file, the project definition file is forced to
be checked in at the same time since it needs to be vaulted
first to establish a location in the Vault database.
(you must be logged into the vault) Reserves and locks the
master drawing file. Retrieves an updated copy, if necessary.
Check Out
Checks out the drawing files when the project file is under
Vault control.
(you must be logged into the vault) Removes the reserva-
tion/lock from the master drawing file. The master file is
Undo Check Out
now available for others to check out. Any modifications
made to the local copy are not checked back into the vault.
(you must be logged into the vault) Retrieves the latest
master copy from the vault and copies it into your working
Get Latest
folder. Older files are indicated by the status indicator dis-
playing a red background.
NOTE
Two projects can reference the same drawing file, however doing so can
lead to conflicts if both projects try to modify the same drawing with a project-wide
tagging or cross-referencing function.
Details
Switches between displaying drawing previews and drawing descriptions. The
drawing details are updated when you highlight a drawing file and remain
60 | Chapter 2 Project Management
Summary of Contents for 22505-051400-9000 - AutoCAD Electrical 2008
Page 1: ...AutoCAD Electrical 2008 User s Guide February 20 2007 ...
Page 4: ...1 2 3 4 5 6 7 8 9 10 ...
Page 106: ...94 ...
Page 228: ...216 ...
Page 242: ...HP W TERM_ VDC SPECIAL SPACINGFACTOR 0 5 HP WA D TERM_ 02 230 Chapter 5 PLC ...
Page 294: ...282 ...
Page 564: ...552 ...
Page 698: ...686 ...
Page 740: ...728 ...
Page 814: ...802 ...
Page 1032: ...1020 ...
Page 1134: ...1122 ...
Page 1168: ...1156 ...
Page 1177: ...Insert P ID Component Overview of pneumatic tools 1165 ...
Page 1198: ...1186 ...
Page 1269: ...AutoCAD Electrical Command In this chapter AutoCAD Electrical Commands 20 1257 ...
Page 1304: ...Z zip utility 82 1292 Index ...
















