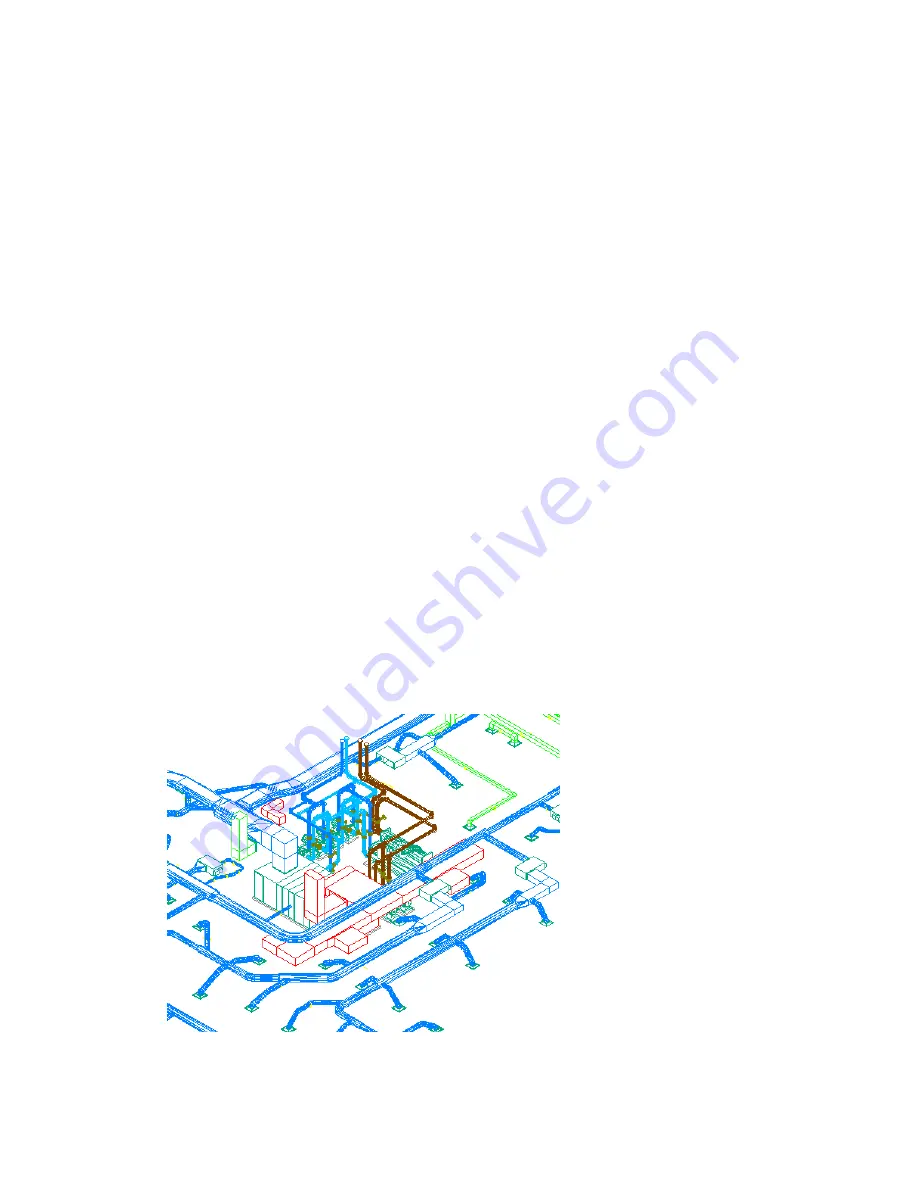
Working with Projects
This section describes how to create a project environment and establish standards for your projects. By using project
standards, you can enhance efficiency, automate repetition, and maintain consistency across your project drawings and
construction documents.
Working with Drawing Management Projects
The Drawing Management feature formalizes the processes related to building system design and
documentation. This feature automates the management, viewing, and construction of building systems,
ensuring consistency in all aspects of the project. Consequently, your entire design team has a centralized
project environment for accessing the most current documents.
The basis of the Drawing Management feature is a sophisticated referenced drawing (xref) feature enhanced
from standard AutoCAD xref functionality. Project elements are referenced into constructs; constructs are
referenced into views, and views are referenced into plotting sheets. Powerful linking features ensure that
source files can be distributed over many different locations on a single computer or network, enabling
simultaneous access by others working on the same project.
3D detail view of a mechanical room
5
129
Summary of Contents for 235B1-05A761-1301 - AutoCAD MEP 2010
Page 1: ...AutoCAD MEP 2010 User s Guide March 2009 ...
Page 22: ...4 ...
Page 86: ...68 ...
Page 146: ...128 ...
Page 180: ...162 ...
Page 242: ...Modifying the elevation of a duct 224 Chapter 6 Drawing HVAC Systems ...
Page 264: ...246 ...
Page 480: ...462 ...
Page 534: ...516 ...
Page 616: ...598 ...
Page 658: ...640 ...
Page 788: ...770 ...
Page 802: ...784 ...
Page 820: ...802 ...
Page 878: ...860 ...















































