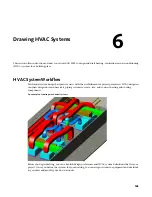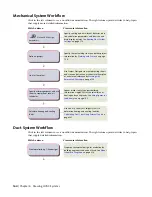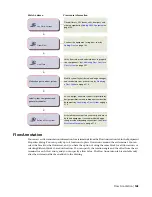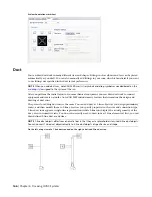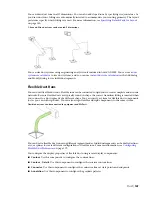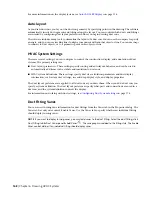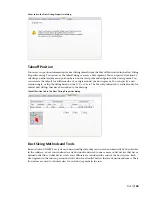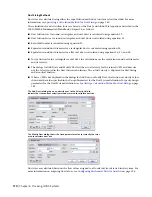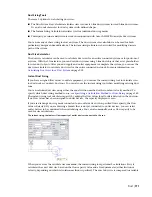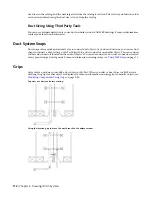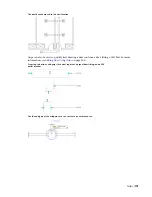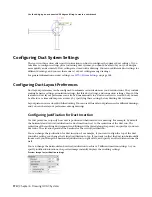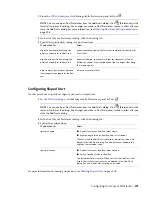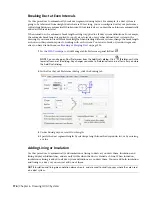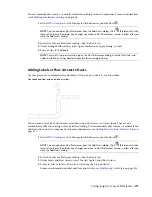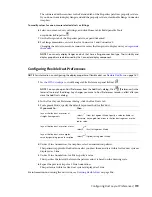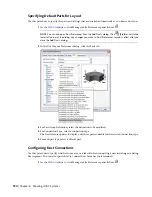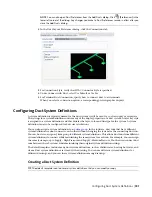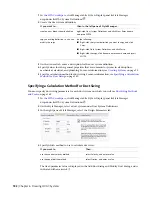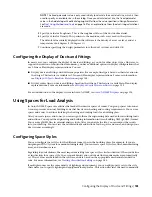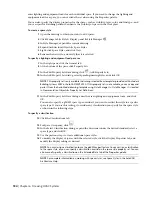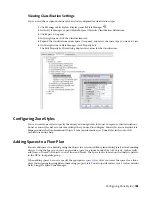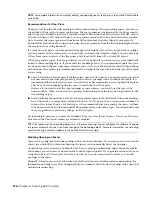
1
click Manage tab
➤
Preferences panel
➤
Duct
.
NOTE
You can also open Duct Preferences from the Add Ducts dialog. Click
(Preferences) in the
lower left corner of the dialog. Any changes you make to Duct Preferences remain in effect after you
close the Add Ducts dialog. For more information, see
Offsetting Duct from Existing Geometry
page 208.
2
In the Duct Layout Preferences dialog, click the Routing tab.
3
Specify the justification settings for duct insertion:
then…
If you want to…
under Justification, specify Center for Horizontal and Vertical. Specify
0 for Offset.
align the duct centerline along the
points you specify for the duct run
under Justification, specify Left or Right for Horizontal, or Top or
Bottom for Vertical. Use a combination of the 2 to align 2 sides along
the insertion points.
align one side of the duct along the
points you specify for the duct run
enter a distance for Offset.
offset the duct by a uniform distance
from the points you specify for the duct
run
Configuring Sloped Duct
Use this procedure to specify an angle or rise/run for sloped duct.
1
, click Manage tab
➤
Preferences panel
➤
Duct
.
NOTE
You can also open Duct Preferences from the Add Ducts dialog. Click
(Preferences) in the
lower left corner of the dialog. Any changes you make to Duct Preferences remain in effect after you
close the Add Ducts dialog.
2
In the Duct Layout Preferences dialog, click the Routing tab.
3
Specify the vertical slope:
then…
If you want to…
specify an angle
■
Under Duct Layout Rise/Run, select Angle.
■
Enter an angle value for Rise/Run, and for Increment.
When you start the Add Ducts command, the rise/run value is dis-
played in the Add Ducts dialog. You can increase or decrease the
angle by the increment value.
specify a fraction
■
Under Duct Layout Rise/Run, select Fraction.
■
Enter a fractional value for Rise/Run.
The Increment field is inactive. When you start the Add Ducts com-
mand, the fractional rise/run value is displayed in the Add Ducts
dialog. You can modify it by entering a new value.
For more information on drawing sloped duct, see
on page 208.
Configuring Duct Layout Preferences | 175
Summary of Contents for 235B1-05A761-1301 - AutoCAD MEP 2010
Page 1: ...AutoCAD MEP 2010 User s Guide March 2009 ...
Page 22: ...4 ...
Page 86: ...68 ...
Page 146: ...128 ...
Page 180: ...162 ...
Page 242: ...Modifying the elevation of a duct 224 Chapter 6 Drawing HVAC Systems ...
Page 264: ...246 ...
Page 480: ...462 ...
Page 534: ...516 ...
Page 616: ...598 ...
Page 658: ...640 ...
Page 788: ...770 ...
Page 802: ...784 ...
Page 820: ...802 ...
Page 878: ...860 ...



