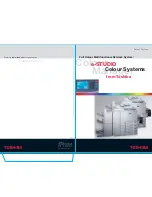
■
Slip on flanged - 150 lb. and threaded
■
Threaded 2000 lb.
on page 291 use the following routing preference (US Imperial):
■
Cast Iron soil pipe (no hub)
■
Duct iron mechanical joint
■
High-density polyethelene (HDPE)
■
Sanitary drain, waste, vent
RELATED
For more information about changing routing preferences, see
Configuring Routing Preferences
on
page 279. For more information about building parametric parts to supplement in routing preferences, see
a Parametric Fitting with Content Builder
on page 675.
Size Ranges in Routing Preferences
Pipes and fittings in a size range must have common nominal sizes in a routing preference that you can use
in a pipe run. The following conditions apply to size ranges:
■
The lower limit of a size range (shown in Size Upper Limit) is set to the smallest size in common with
all the selected parts. However, if you create a size value for a mid-size range that is less than the higher
limit of the previous size range, the mid-size range value automatically moves to the previous size range.
For example, if you set a value of 3 in size range 2, but that value is less than what is in size range 1, size
range 2 becomes size range 1 and size range 1 becomes size range 2.
■
The list of available sizes for the upper limit of the size range (Size Upper Limit) is filtered to include only
the sizes that are common to all of the selected parts.
■
The available range of sizes for the selected part is displayed for the part.
For example, when creating a routing preference, you select a pipe with sizes that range from 1/8” to 60”
and an elbow with sizes that range from 1” to 24”. Because the lower limit of the size range is set to 1”, you
can select an upper limit as high as 24”.
NOTE
The size ranges in the routing preference definitions in drawings created with Autodesk Building Systems
2007 were not validated by the software to ensure the selected parts had nominal sizes in common within the
specified range. When you open these drawings in AutoCAD MEP, they are validated. However, the validation
might result in the resetting of some of the upper limits to different sizes, and the resetting of some of the parts
to *NONE*.
The size ranges and description appear on the Properties palette when you add a pipe segment to a pipe run.
The nominal sizes are grouped based on the size ranges for the selected routing preference.
Auto Layout
As you draw pipe runs, you lay out the pipe geometry by specifying points in the drawing. You control how
the pipes, fittings, and transitions are automatically inserted based on what is specified in the current routing
preference.
252 | Chapter 7 Drawing Piping Systems
Summary of Contents for 235B1-05A761-1301 - AutoCAD MEP 2010
Page 1: ...AutoCAD MEP 2010 User s Guide March 2009 ...
Page 22: ...4 ...
Page 86: ...68 ...
Page 146: ...128 ...
Page 180: ...162 ...
Page 242: ...Modifying the elevation of a duct 224 Chapter 6 Drawing HVAC Systems ...
Page 264: ...246 ...
Page 480: ...462 ...
Page 534: ...516 ...
Page 616: ...598 ...
Page 658: ...640 ...
Page 788: ...770 ...
Page 802: ...784 ...
Page 820: ...802 ...
Page 878: ...860 ...
















































