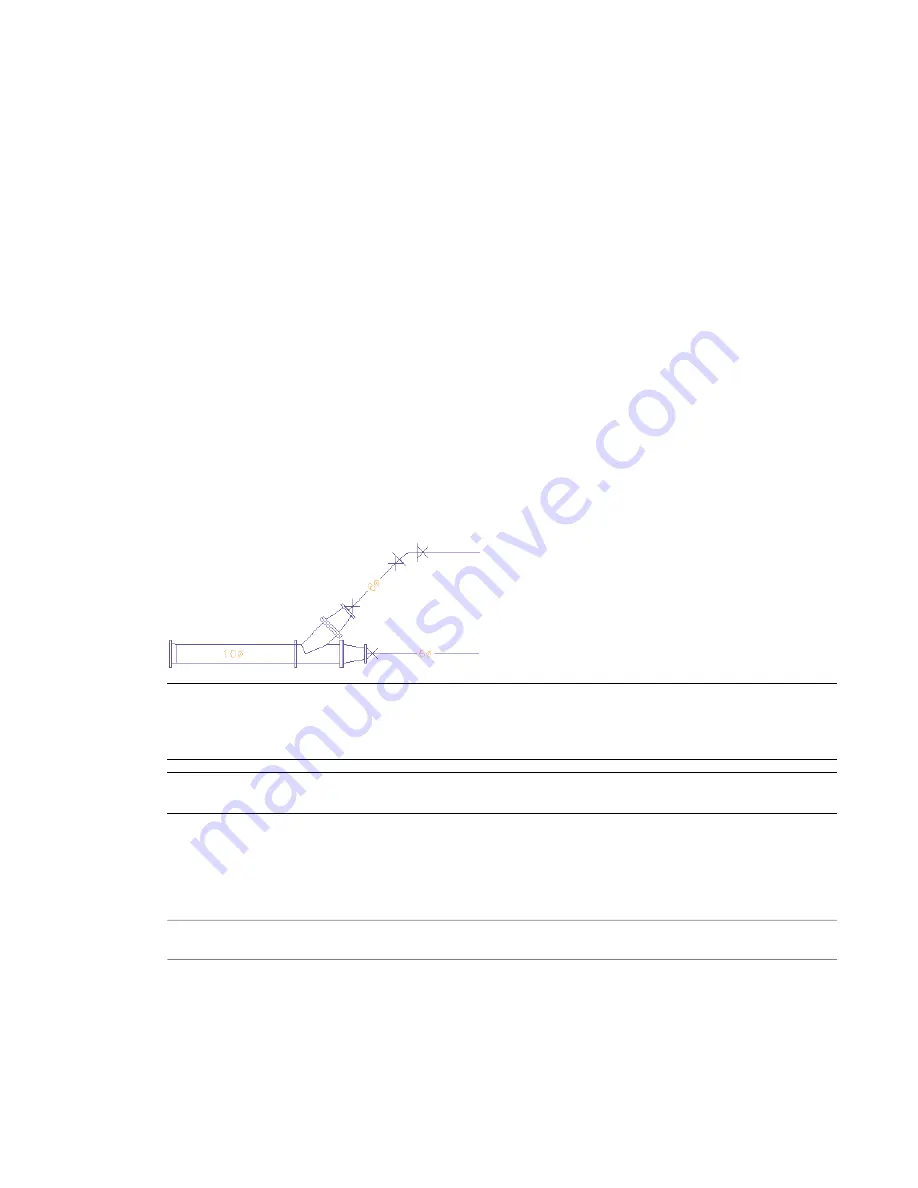
system definitions to connect while maintaining the same system for each run. For example, you can assign
the same system group to Heating Hot Water - Supply and Heating Hot Water - Recirculation. You then can
connect pipe runs between these 2 systems while maintaining their original system settings.
The default templates include many pipe system definitions, such as chilled water, heating hot water, and
steam. Pipe system definitions are stored with a drawing. You can use different system definitions for different
drawings, and you can share system definitions between drawings.
Pipe System Displays
In a drawing, pipe systems can be displayed as 1-line, graphical 1-line, 2-line, or single line graphics. Each
variation refers back to the actual location in the 3D model.
You do not need to specify a pipe system as 1-line or 2-line. You only need to create a pipe system once
using parts, such as pipe segments and fittings. You can then use
to control the 1-line or 2-line displays of the pipe system.
The parts in the pipe system maintain their properties (such as part type, size, and connection type) whether
they are displayed as 1-line or 2-line. You can switch between configurations to view a pipe system as 1-line
or 2-line. You can also use 1-line and 2-line displays by pipe size in the same drawing.
You can combine graphical 1-line, 1-line, or 2-line displays in the same drawing. You can use 1-line displays
to create preliminary layouts, allocate space, or show a simpler view of a system in a complex drawing. For
plotting purposes, you can also combine 2-line, 1-line, and graphical 1-line displays in the same drawing.
You can display large diameter pipe systems as scaled 2-line, medium diameter systems as scaled 1-line, and
small diameter systems as graphical 1-line. In the following illustration, the larger diameter systems appear
as 2-line and smaller systems as 1-line.
TIP
The 1-line display is not the same as a schematic display. In a 1-line display, the layout does represent the
actual geometry and location of all pipeline components. Whether a pipeline is displayed as 1-line or 2-line, it still
contains all the defined pipe properties, such as size and system. You can also view 1-line or 2-line displays in
isometric views.
RELATED
Configuring System Definitions for 1-Line, 2-Line, or Single Line Graphics
page 282 and
Configuring Graphics for Single Line Pipe Display
on page 283.
Display Configurations in AutoCAD MEP
The default Aecb Model drawing templates include the following
. You can use the
display configurations to view piping as 1-line, 2-line, or a combination of both.
Additional notes
Description
Display configura-
tion
Uses the Plan
This allows pipe to show both in 2-line and 1-line
based on the Pipe By Size setting in the System
Shows large diameter piping and equipment as
2-line and smaller diameter system as 1-line; all
parts and fittings scaled for 2-line and 1-line, but
MEP Design
258 | Chapter 7 Drawing Piping Systems
Summary of Contents for 235B1-05A761-1301 - AutoCAD MEP 2010
Page 1: ...AutoCAD MEP 2010 User s Guide March 2009 ...
Page 22: ...4 ...
Page 86: ...68 ...
Page 146: ...128 ...
Page 180: ...162 ...
Page 242: ...Modifying the elevation of a duct 224 Chapter 6 Drawing HVAC Systems ...
Page 264: ...246 ...
Page 480: ...462 ...
Page 534: ...516 ...
Page 616: ...598 ...
Page 658: ...640 ...
Page 788: ...770 ...
Page 802: ...784 ...
Page 820: ...802 ...
Page 878: ...860 ...
















































