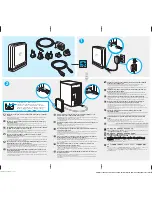
The third and fourth illustrations show other fittings connected to the pipe end. If a coupling is added, the
midpoint of the coupling is located at the original pipe end location. The pipe end is moved to the adjacent
coupling face. An elbow is added at the end of the pipe, and the pipe end stays in the same location. The
pipe length stays the same, but the cut length increases because the elbow CEL is added to the length. For
each of the connections shown, the resulting pipe cut lengths vary from the original pipe length.
Cut length with grooved connections are reported differently. Due to their design geometry, grooved coupling
connectors are located inside the coupling at their
on page 267 depth. Unlike other connection types,
pipe ends insert into grooved couplings.
Joints and fittings have the following effect on pipe segments and cut length:
■
When modifying pipe segments using
on page 276 and dynamic dimensions, the dynamic
length dimensions do not include CEL values.
■
If you are working with a specific pipe length in a system, such as a stock length and you add or change
a fitting, this might affect the cut length of a pipe segment.
Pipe Snaps
Pipe snaps quickly and accurately connect pipe objects. As you draw a pipe, you can use pipe snaps to connect
a pipe, fitting, or MvPart directly to a pipe end connector at the end of a pipe segment. You can also connect
to pipe curve connectors at any point along a pipe segment.
Pipe end connector
Pipe curve connector
RELATED
Pipe Elevation Lock
as you draw a horizontal pipe run.
By restricting the pipe run to a specific elevation, you can avoid unintentional snapping to another object
at a different elevation. When you want to connect a horizontal run to a vertical segment, locking the
270 | Chapter 7 Drawing Piping Systems
Summary of Contents for 235B1-05A761-1301 - AutoCAD MEP 2010
Page 1: ...AutoCAD MEP 2010 User s Guide March 2009 ...
Page 22: ...4 ...
Page 86: ...68 ...
Page 146: ...128 ...
Page 180: ...162 ...
Page 242: ...Modifying the elevation of a duct 224 Chapter 6 Drawing HVAC Systems ...
Page 264: ...246 ...
Page 480: ...462 ...
Page 534: ...516 ...
Page 616: ...598 ...
Page 658: ...640 ...
Page 788: ...770 ...
Page 802: ...784 ...
Page 820: ...802 ...
Page 878: ...860 ...
















































