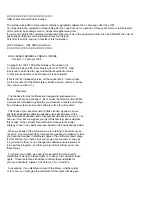
RELATED
For more information about sloped piping designs, see
on page 256,
on page 286, and
on page 308.
NOTE
Alternatively, you can click Home tab
➤
Build panel
➤
Pipe drop-down
➤
Pipe
, or enter
PipeAdd at the command line.
Configuring Basic Properties for Pipe
1
on page 286, under General, enter a description for the pipe object
(optional).
2
Select the system definition for the pipe run.
For more information, see
on page 257
3
Under Dimensions, select the routing preference.
Routing preferences reflect the size ranges, pipe parts, and fitting connections that the software
uses as you lay out the pipe run. For more information, see
4
Select a nominal size.
The drop-down list includes the available sizes common to the pipes and fittings specified in
the current routing preference. For more information, see
Size Ranges in Routing Preferences
on page 252.
TIP
You can optionally lock this property. Locking the nominal size prevents an accidental change
to sizing values when you are modifying the pipe routing.
NOTE
The available sizes apply to the pipes and fittings specified in the current routing preference.
Sizes are grouped based on the size ranges in that routing preference. If a size is unavailable, you can
select a different routing preference or modify the parts in the size range for the selected routing
preference. For more information, see
on page 280.
5
Under Placement, enter the elevation for the pipe object.
The elevation is the Z value above or below the XY plane of the current user coordinate system
(UCS).
RELATED
For more information, see
Pipe Properties Palette (Add Mode)
on page 286.
Configuring Pipe Layout Preferences
You use the Pipe Layout Preferences dialog to define layout preferences for a pipe run, including slope,
elevation, labels, and flow arrows. You can also assign male to female connection types when an undefined,
male connection type is attached to a female connection type.
Pipe layout preferences are stored with the drawing. You can use different layout preferences for different
drawings, and you can share layout preferences between drawings.
➤
In the
, use any of these methods to access pipe layout preferences:
■
Click Manage tab
➤
Preferences panel
➤
Piping
.
■
On the
on page 286, under Routing, click
(Preferences).
■
on page 291.
Adding Pipe | 293
Summary of Contents for 235B1-05A761-1301 - AutoCAD MEP 2010
Page 1: ...AutoCAD MEP 2010 User s Guide March 2009 ...
Page 22: ...4 ...
Page 86: ...68 ...
Page 146: ...128 ...
Page 180: ...162 ...
Page 242: ...Modifying the elevation of a duct 224 Chapter 6 Drawing HVAC Systems ...
Page 264: ...246 ...
Page 480: ...462 ...
Page 534: ...516 ...
Page 616: ...598 ...
Page 658: ...640 ...
Page 788: ...770 ...
Page 802: ...784 ...
Page 820: ...802 ...
Page 878: ...860 ...
















































