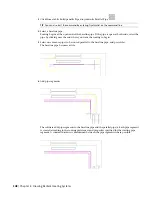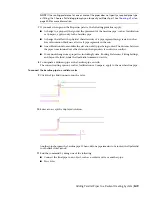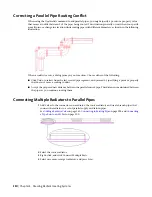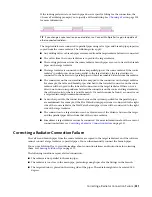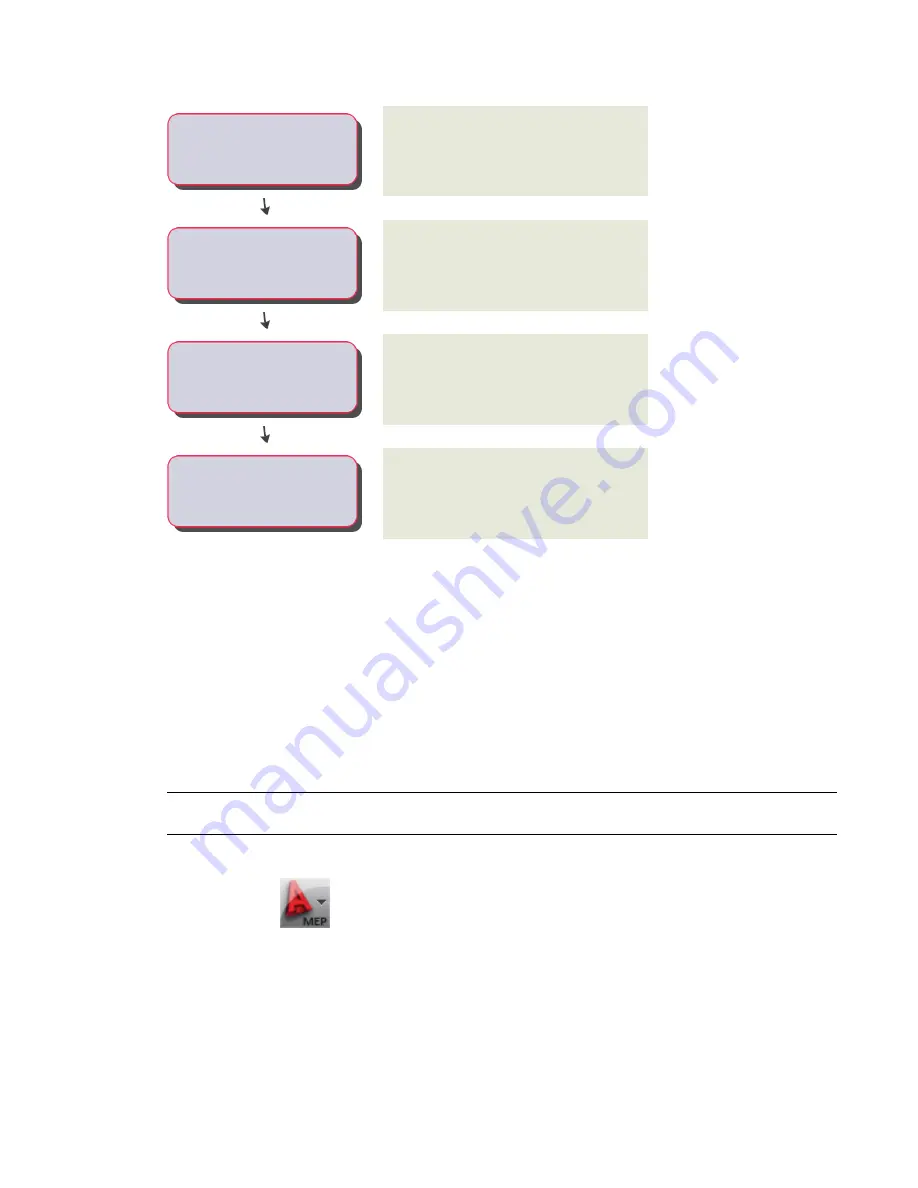
View more information
Review the steps
Prepare to connect radiators to pipes by adding
valves and branches. See
on page 343
-----
Add radiator valves and branch
pipes
Connect a set of specified radiators to a piping
system. See
Connecting Multiple Radiators to
on page 350
-----
Copy valves and branch pipes to
other radiators
Update a radiant heating system to accommodate
design changes. See
on page 343
-----
Modify radiators as the design
changes
Prepare your drawings for publication as
construction documents. See
on page 548
-----
Add labels and annotations
Creating Radiator Parts
Radiator data in BDH files derive from radiator manufacturers, heating load calculation applications (such
as SOLAR COMPUTER Desktop), and design software in the D A CH radiator market. Radiator data includes
length, width, height, company name, and part name. You import a BDH file (.dat) and then create the
radiator definitions in the MvParts (DEU).apc catalog in AutoCAD MEP. You use Multi-view parts (MvParts)
to model the size and shape of the real-world parts, such as radiators. AutoCAD MEP organizes MvParts,
such as radiators, by type and stores that data in part catalogs. A default radiator template controls the
graphic look of the radiator. This template is located at C:\Documents and Settings\All Users\Application
Data\Autodesk\ACD-MEP 2010\enu\Aecb Catalogs\D A CH\MvParts\Mechanical\Radiators\Radiator
Template_deu.xml. You can change the template to modify the radiator’s appearance. See
on page 80.
NOTE
Ensure that you select the AutoCAD MEP D A CH profile on the Profiles tab of the Options dialog. See
Creating Drawing Environment Configurations for Users
on page 785.
To create custom radiator parts
1
Click
➤
Open
➤
BDH Radiator Content.
336 | Chapter 8 Drawing Radiant Heating Systems
Summary of Contents for 235B1-05A761-1301 - AutoCAD MEP 2010
Page 1: ...AutoCAD MEP 2010 User s Guide March 2009 ...
Page 22: ...4 ...
Page 86: ...68 ...
Page 146: ...128 ...
Page 180: ...162 ...
Page 242: ...Modifying the elevation of a duct 224 Chapter 6 Drawing HVAC Systems ...
Page 264: ...246 ...
Page 480: ...462 ...
Page 534: ...516 ...
Page 616: ...598 ...
Page 658: ...640 ...
Page 788: ...770 ...
Page 802: ...784 ...
Page 820: ...802 ...
Page 878: ...860 ...



























