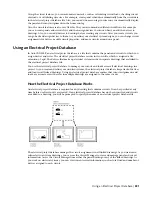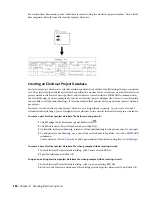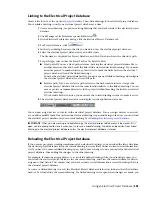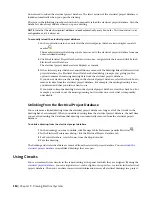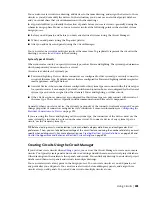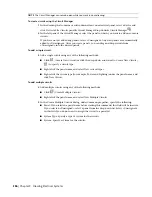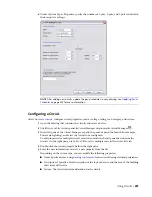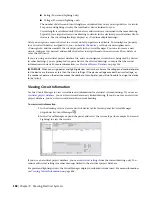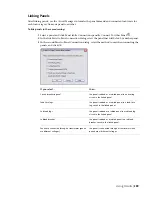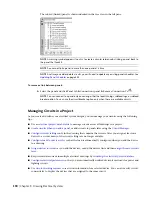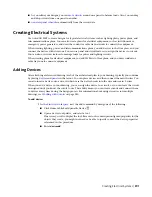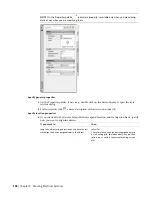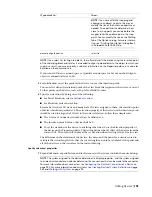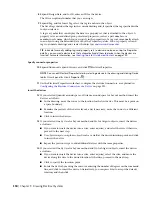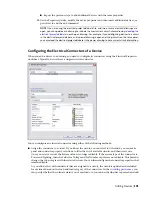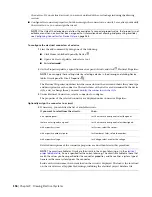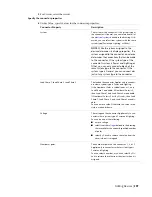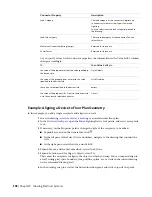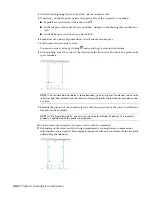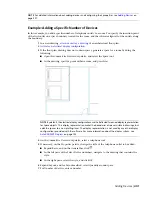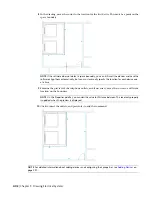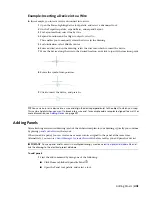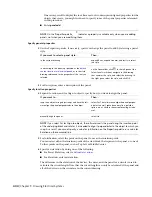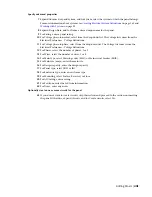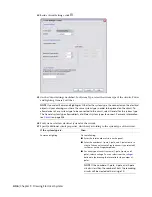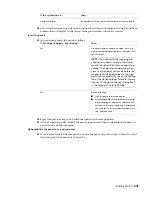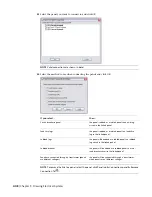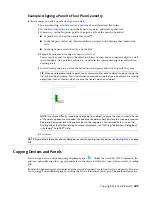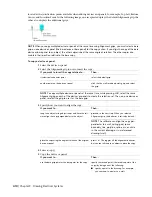
■
Repeat the previous steps to add additional devices with the same properties.
15
On the Properties palette, modify the device properties and then insert additional devices, or
press
Enter
to end the add command.
NOTE
If you are using the electrical project database file, and two or more electrical drawings are
open, you can update each drawing to include the most current circuit information by
in each open drawing. For example, if you add lighting devices to a circuit
in the electrical project database, and a power drawing is open and using circuits on the same panel,
you can reload the electrical project database in the power drawing to have current circuit information.
Configuring the Electrical Connectors of a Device
When you add a device to a drawing, you need to configure its connectors using the Electrical Properties
worksheet. Typically, devices have a single electrical connector.
You can configure an electrical connector using either of the following methods:
■
Assign the connector to a circuit. If you know the circuit, you can select it. Otherwise, you can make
panel and connector property selections to filter the list of available circuits, and then select one.
Once you select a circuit, the System value is no longer editable. If the system type of the connector is
Power and Lighting, then the values for Voltage and for Number of poles are not editable. This prevents
changes that do not agree with the selected circuit. You can then configure the connector properties that
remain editable.
As you add devices with connectors that are assigned to a circuit, the circuit is updated and evaluated
for overloads based on the load and load category of the connectors. In the
, you
can specify whether the software warns you of overloads, so you can decide whether to proceed and add
Adding Devices | 395
Summary of Contents for 235B1-05A761-1301 - AutoCAD MEP 2010
Page 1: ...AutoCAD MEP 2010 User s Guide March 2009 ...
Page 22: ...4 ...
Page 86: ...68 ...
Page 146: ...128 ...
Page 180: ...162 ...
Page 242: ...Modifying the elevation of a duct 224 Chapter 6 Drawing HVAC Systems ...
Page 264: ...246 ...
Page 480: ...462 ...
Page 534: ...516 ...
Page 616: ...598 ...
Page 658: ...640 ...
Page 788: ...770 ...
Page 802: ...784 ...
Page 820: ...802 ...
Page 878: ...860 ...

