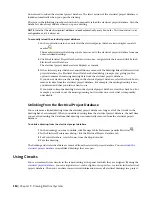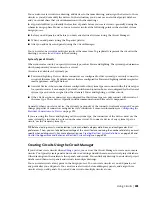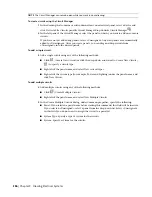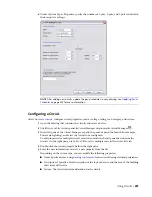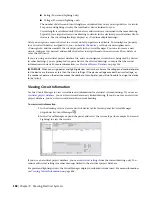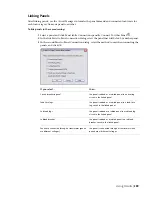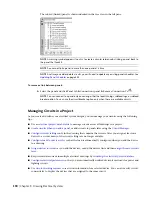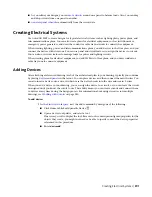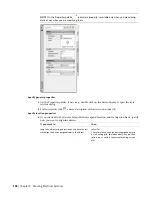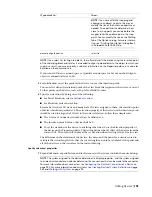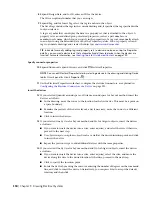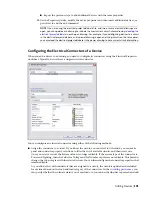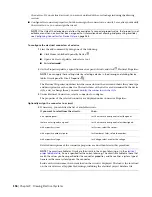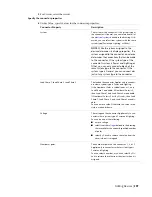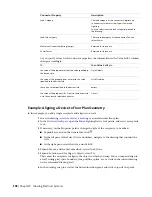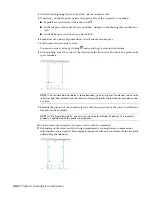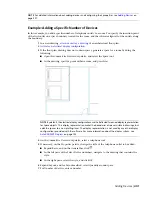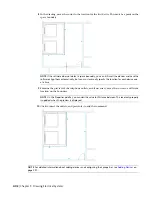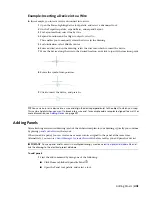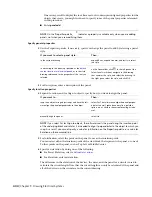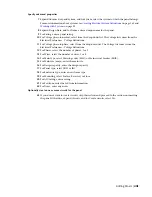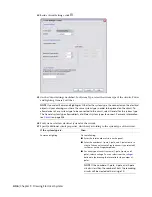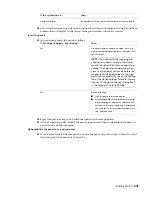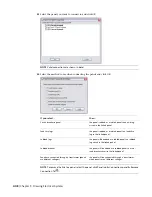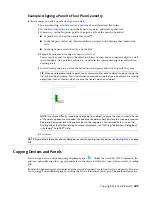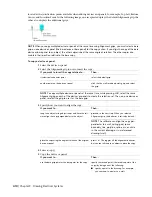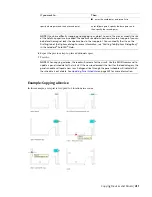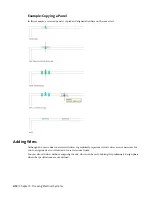
Description
Connector Property
The load category of the connector. Applies only
to connectors whose system type is Power and
Lighting.
You can select from the
defined in
the drawing.
Load Category
The load sub-category of the connector. You can
select Motor.
Load Sub-category
Reserved for future use.
Maximum Overcurrent Rating (amps)
Reserved for future use.
Power Factor
As you specify values for the connector properties, the information in the Value Set By column
changes accordingly:
then Value Set By is…
If…
Style Default
the value of the property matches the value specified in
the device style
Style Override
the value of the property does not match the value
specified in the device style
empty
there is no value specified in the device style
Circuit
the value of the property is By Circuit in the device style
or in the currently selected connector
Example: Aligning a Device to Floor Plan Geometry
In this example, you add a single receptacle and align it to a wall.
1
of an architectural floor plan.
2
In
open the Power-Lighting Device tool palette, and select a receptacle
tool.
3
If necessary, on the Properties palette, change the style of the receptacle to be added:
■
Expand Basic, and on the General bar, click
.
■
In the left pane of the Select Device worksheet, navigate to the drawing that contains the
style.
■
In the right pane, select the style, and click OK.
4
Expand Layout, and for Layout method, select One by One.
5
Expand Location, and for Align to objects, select Yes.
This causes the receptacle to align to the object to which you snap. You can snap and align to
a wall, ceiling grid, space boundary, line, polyline, spline, arc, or circle in the current drawing
or in a referenced drawing (xref).
6
In the drawing, snap to a wall at the desired insertion point, and click to specify the point.
398 | Chapter 9 Drawing Electrical Systems
Summary of Contents for 235B1-05A761-1301 - AutoCAD MEP 2010
Page 1: ...AutoCAD MEP 2010 User s Guide March 2009 ...
Page 22: ...4 ...
Page 86: ...68 ...
Page 146: ...128 ...
Page 180: ...162 ...
Page 242: ...Modifying the elevation of a duct 224 Chapter 6 Drawing HVAC Systems ...
Page 264: ...246 ...
Page 480: ...462 ...
Page 534: ...516 ...
Page 616: ...598 ...
Page 658: ...640 ...
Page 788: ...770 ...
Page 802: ...784 ...
Page 820: ...802 ...
Page 878: ...860 ...

