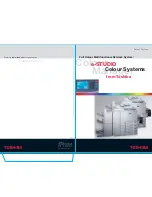
SCALE
The SCALE command makes an object uniformly larger or smaller.
In AutoCAD MEP, SCALE properly resizes schematic symbols, electrical devices, electrical panels, plumbing
fittings, and plumbing valves. You can also resize schematic symbols using their grips in Scale grip mode.
For more information, see the following topics:
■
on page 544
■
“Resize or Reshape Objects” in the AutoCAD Help
STRETCH
The STRETCH command relocates the object endpoints that lie across or within a crossing window selection.
In AutoCAD MEP, STRETCH increases the length of ducts, pipes, cable trays, conduits, and plumbing lines,
but it does not adjust connected objects and can break their connectivity. For this reason, use Lengthen
grips, instead of STRETCH, to modify the lengths of segments. Depending on the editing mode you select,
the Lengthen grips move or lengthen connected objects to maintain their connectivity. On unconnected
segments, you can also use the Start or End grips to change both the length and angle of the segment. To
stretch or change the angle of a schematic line, drag a grip point to a new location.
For more information, see the following topics:
■
on page 225
■
Modifying the Length of a Pipe Segment
on page 322
■
Modifying the Length of Cable Tray or Conduit Segments
on page 446
■
Modifying the Length of Plumbing Lines
on page 497
■
Modifying the Length of Schematic Lines
on page 541
■
“Resize or Reshape Objects” in the AutoCAD Help
TRIM
The TRIM command trims objects at a cutting edge defined by other objects.
In AutoCAD MEP, TRIM only works on plumbing lines and segments of duct, pipe, cable tray, and conduit.
However, fittings are not automatically inserted. For more information, see “Trim or Extend Objects” in the
AutoCAD Help.
Help Resources
The AutoCAD MEP Help provides various help resources. Click
and then click a help resources in the
list. You can also explore various help resources in the Welcome Screen page in AutoCAD MEP.
26 | Chapter 2 Moving from AutoCAD to AutoCAD MEP
Summary of Contents for 235B1-05A761-1301 - AutoCAD MEP 2010
Page 1: ...AutoCAD MEP 2010 User s Guide March 2009 ...
Page 22: ...4 ...
Page 86: ...68 ...
Page 146: ...128 ...
Page 180: ...162 ...
Page 242: ...Modifying the elevation of a duct 224 Chapter 6 Drawing HVAC Systems ...
Page 264: ...246 ...
Page 480: ...462 ...
Page 534: ...516 ...
Page 616: ...598 ...
Page 658: ...640 ...
Page 788: ...770 ...
Page 802: ...784 ...
Page 820: ...802 ...
Page 878: ...860 ...
















































