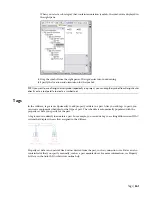
View more information
Watch a demo
Create a sheet set that includes a cover sheet with
a sheet list. See
Ordering Sheets in the Sheet Set
on page 578
-----
Create sheet sets
Plot or publish the sheet set. You can publish a
sheet set directly to Design Web Format (DWF
™
).
See
on page 578
-----
Issue construction documents
TIP
For hands-on practice at creating construction documents, complete a discipline-specific
provided
with the software.
Creating Construction Documents
AutoCAD MEP includes many features to create and maintain construction documents. You can use drawing
management tools such as Project Browser and Project Navigator to create and manage project drawings.
By using external reference capabilities, you can create models of systems, and then create construction
documents referencing different views and equipment in the model. If you change the model, you can apply
the changes automatically to the construction documents.
TIP
For hands-on practice at creating construction documents, complete a discipline-specific
provided
with the software.
Annotation
You can annotate your drawings with the tools available in AutoCAD MEP. Annotation can be categorized
as follows:
■
Object labels, general text, and dimensions
■
Annotation symbols
■
Tags and schedules
■
View and detail marks
Labels and documentation symbols are the primary annotation types for drawings. To display object
information such as system name, size, and dimensions, use labels. To add information such as leaders,
break marks, title marks, and revision clouds, use annotation symbols from the symbol libraries in
DesignCenter
™
.
Tags are used to mark equipment for scheduling. When a schedule is added to a drawing, it can automatically
display property set data for tagged parts. If you modify tagged equipment, you can automatically update
the schedule to reflect the changes.
Section, elevation, and detail views can display discrete parts of a building plan. You can generate these
views automatically from the system model. If you modify the system model in its construct drawing, you
can automatically update detail, section, or elevation views to reflect the changes.
548 | Chapter 12 Creating Construction Documents
Summary of Contents for 235B1-05A761-1301 - AutoCAD MEP 2010
Page 1: ...AutoCAD MEP 2010 User s Guide March 2009 ...
Page 22: ...4 ...
Page 86: ...68 ...
Page 146: ...128 ...
Page 180: ...162 ...
Page 242: ...Modifying the elevation of a duct 224 Chapter 6 Drawing HVAC Systems ...
Page 264: ...246 ...
Page 480: ...462 ...
Page 534: ...516 ...
Page 616: ...598 ...
Page 658: ...640 ...
Page 788: ...770 ...
Page 802: ...784 ...
Page 820: ...802 ...
Page 878: ...860 ...
















































