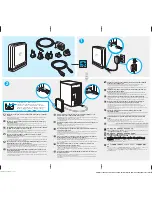
Elevation labels
NOTE
You can create default elevations using the MEP Elevations tab in the Options dialog. For more information,
on page 73.
To add elevation labels
1
Click Insert tab
➤
Content panel drop-down
➤
Design Center
.
2
Click the AEC Content tab
3
In the left pane, expand Documentation
➤
Elevation Labels, and select the desired subdirectory.
4
In the right pane, select the elevation label that you want to add.
5
Drag the elevation label from DesignCenter into your drawing.
6
Select the object in your drawing to which to apply the elevation label.
WARNING
If you change the elevation of the object, you need to move the elevation label to the object to update
the elevation displayed in the value.
If you want to use an elevation symbol repeatedly, drag the elevation label from DesignCenter directly onto
a tool palette to create an elevation label tool.
Checking Your Drawings
After drafting your building systems layouts, you need to check for valid connections between parts, completed
runs from start point to endpoint, and interferences between other building systems components or structural
members. You may also need to verify specific object connections. AutoCAD MEP provides tools to assist
you in checking your layout:
■
Show Solution Tips.
This command shows invalid connections between components by displaying a
solution tip icon at the invalid connection points. For more information, see
on
page 579.
■
Show Connected Run.
This command displays a complete run of connected components by highlighting
the run from start to end. For more information, see
on page 581.
■
Show Connected Objects.
This command highlights the objects that are connected to a selected object.
on page 581.
■
Interference Detection.
This feature finds interferences between building systems or AEC structural
objects by highlighting the intersecting portions of the objects. For more information, see
on page 582.
■
Show Circuited Devices.
In electrical system drawings, you can use this command to highlight the devices
that are connected to a selected circuit. For more information, see
on page
427.
Showing Solution Tips
During layout you must create valid connections between components to maintain intelligent building
systems networks. Valid connections maintain consistency between components, including size, shape, type
of system, and various part properties. You should test for valid connections.
Checking Your Drawings | 579
Summary of Contents for 235B1-05A761-1301 - AutoCAD MEP 2010
Page 1: ...AutoCAD MEP 2010 User s Guide March 2009 ...
Page 22: ...4 ...
Page 86: ...68 ...
Page 146: ...128 ...
Page 180: ...162 ...
Page 242: ...Modifying the elevation of a duct 224 Chapter 6 Drawing HVAC Systems ...
Page 264: ...246 ...
Page 480: ...462 ...
Page 534: ...516 ...
Page 616: ...598 ...
Page 658: ...640 ...
Page 788: ...770 ...
Page 802: ...784 ...
Page 820: ...802 ...
Page 878: ...860 ...
















































