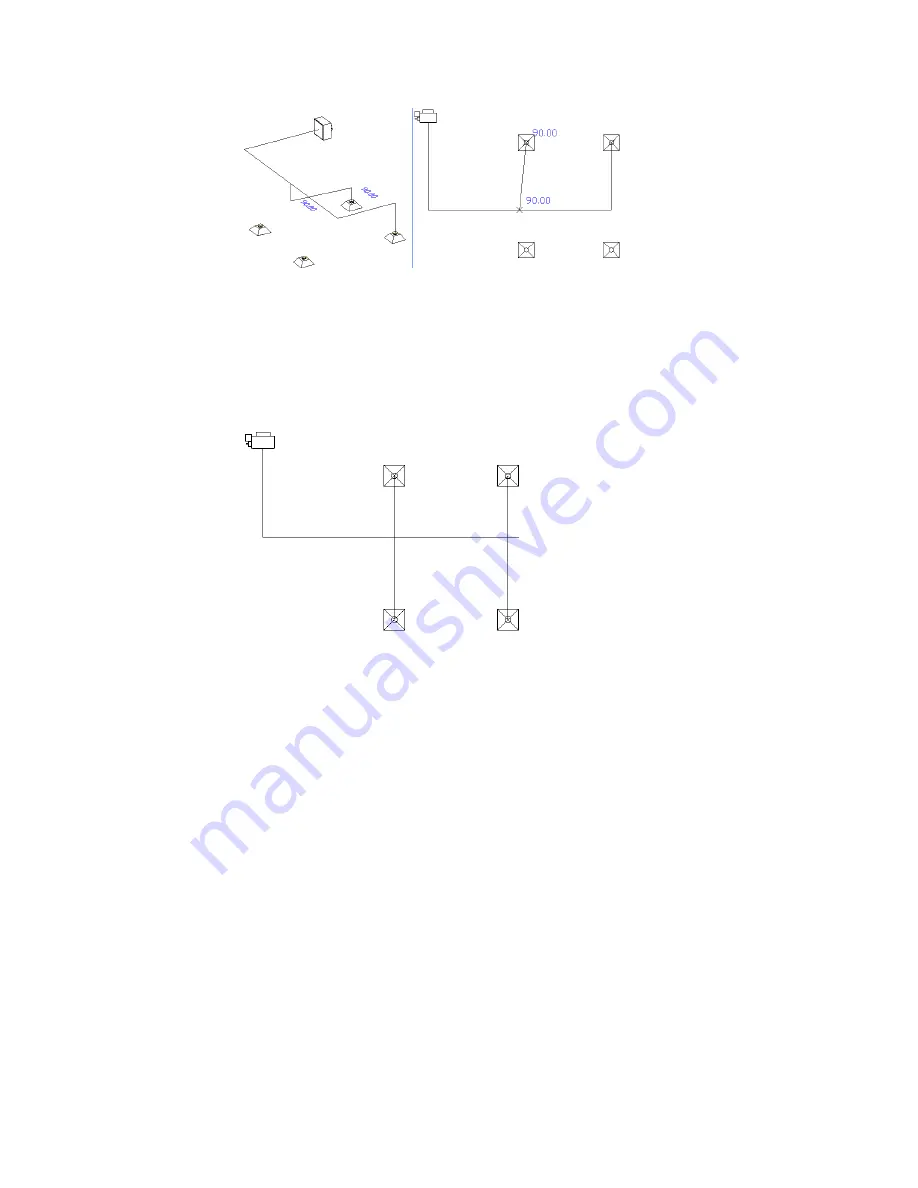
Using 2 viewports to preview routing options.
6
To create a new duct run, click New Run in the Add Duct dialog. You can use AutoCAD MEP
snaps to draw new branches on duct segments. You can also use add grips on MvParts, ducts,
and duct fittings to create new runs.
You can insert 1-line duct fittings. Use the 1-Line tool on the Fitting tool palette, or use a duct
fitting tool on the same palette and specify the Placeholder fitting from the Duct and Fittings
catalog.
Top view of a simple 1-line system. A VAV box is connected to 4 air diffusers.
7
When you have completed the 1-line layout for a system, check connectivity to ensure the
system is connected. Select any part of the system, right-click, and then click Connected
Objects
➤
Show Connected Run. If any part of the system is not connected, duct size tools will
either not work or will provide inaccurate results.
You can use location grips on ducts, duct fittings, and MvParts to move parts of a system. For
more information on modifying the layout of duct systems, see
page 219.
You can use the duct system size calculator to convert 1-line systems to sized 2-line systems.
For more information, see
Calculating Duct Sizes for a Duct System
on page 203.
Calculating Duct Sizes for a Duct System
Use this procedure to calculate duct sizes for a system. You can use the duct system size calculator to calculate
sizes for both undefined 1-line or defined 2-line systems. In order to calculate duct sizes, you must assign
flow values to all outlet parts in the duct system. Calculations are performed using the method and design
parameters specified in the duct system definition. For more information, see
on page 169.
You can calculate sizes for an entire system, or you can calculate sizes for selected portions of a system. If
you modify a portion of a system, you can run the duct size calculator again.
1
Select any object in a connected system.
Adding Duct | 203
Summary of Contents for 235B1-05A761-1301 - AutoCAD MEP 2010
Page 1: ...AutoCAD MEP 2010 User s Guide March 2009 ...
Page 22: ...4 ...
Page 86: ...68 ...
Page 146: ...128 ...
Page 180: ...162 ...
Page 242: ...Modifying the elevation of a duct 224 Chapter 6 Drawing HVAC Systems ...
Page 264: ...246 ...
Page 480: ...462 ...
Page 534: ...516 ...
Page 616: ...598 ...
Page 658: ...640 ...
Page 788: ...770 ...
Page 802: ...784 ...
Page 820: ...802 ...
Page 878: ...860 ...
















































