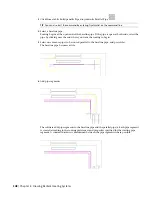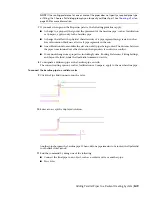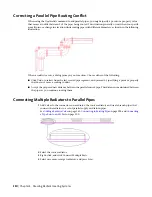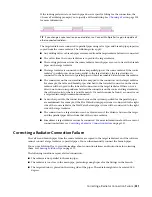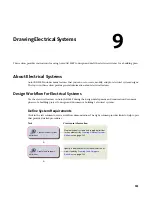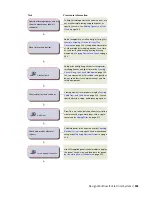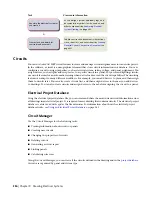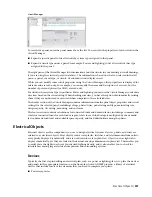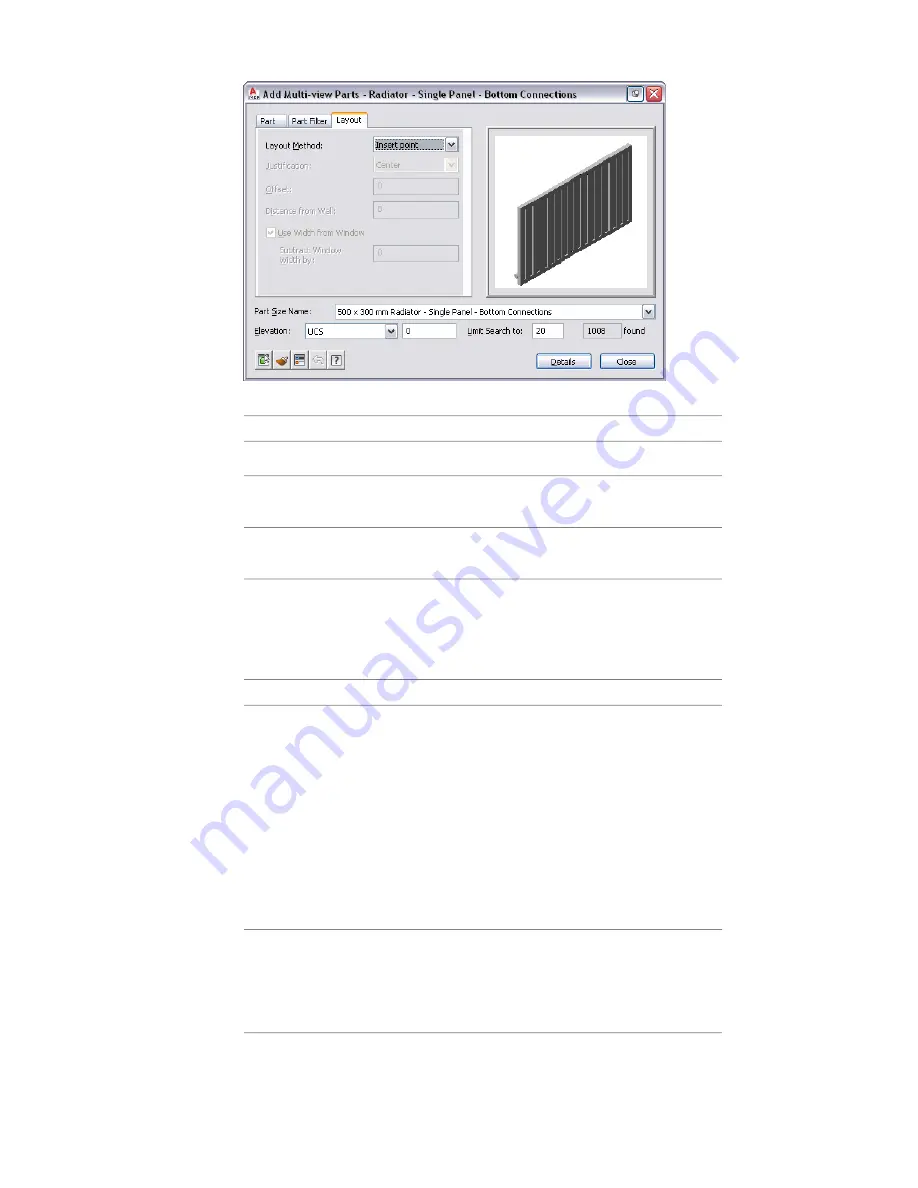
7
Specify the positioning options for the radiators.
Then...
If you want to...
for Justification, select Center.
center each radiator
for Justification, select Left or Right, and
for Offset, enter a distance.
place each radiator off center
for Distance from wall, enter a value.
place each radiator a specified distance
from a wall
8
If you want the software to calculate the radiator size, select Use Width from Window. You can
also specify a value for Subtract Window Width by to decrease the width by the distance specified.
The height and depth are predefined by the selected part size.
9
Select the objects or points used to place the radiators.
Then...
If you selected this layout method...
select one or more spaces in the drawing
or xref.
The software places the radiators relative
to each window in the selected spaces,
Spaces
according to the specified positioning op-
tions. The software adds the radiators to
the drawing based on the location and di-
mensions of the specified windows. For
each radiator, the software uses the closest
available part size. This value is less than
the window width minus the value for
Subtract Window Width by.
select one or more windows in the drawing
or xref, and click a point inside the build-
ing.
The software places a radiator relative to
each selected window.
Windows
342 | Chapter 8 Drawing Radiant Heating Systems
Summary of Contents for 235B1-05A761-1301 - AutoCAD MEP 2010
Page 1: ...AutoCAD MEP 2010 User s Guide March 2009 ...
Page 22: ...4 ...
Page 86: ...68 ...
Page 146: ...128 ...
Page 180: ...162 ...
Page 242: ...Modifying the elevation of a duct 224 Chapter 6 Drawing HVAC Systems ...
Page 264: ...246 ...
Page 480: ...462 ...
Page 534: ...516 ...
Page 616: ...598 ...
Page 658: ...640 ...
Page 788: ...770 ...
Page 802: ...784 ...
Page 820: ...802 ...
Page 878: ...860 ...





















