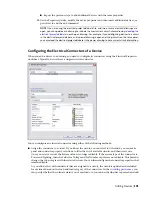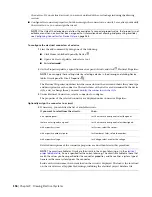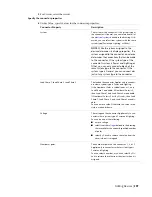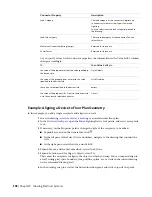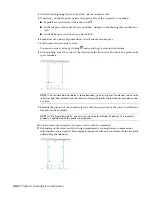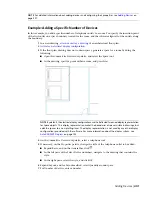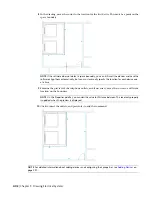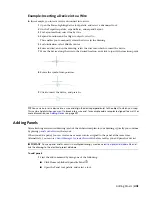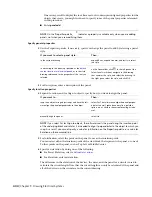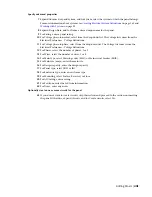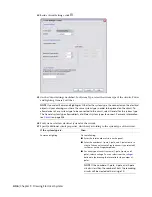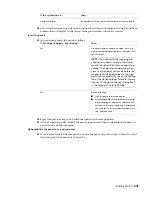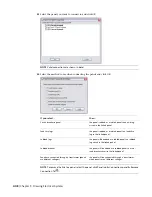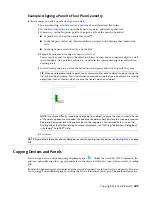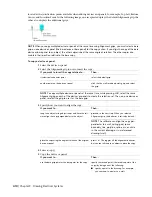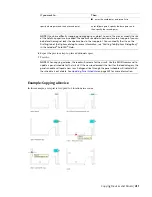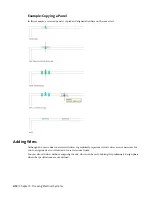
Example: Aligning a Panel to Floor Plan Geometry
In this example, you add a panel and align it to a wall.
1
of an architectural floor plan.
2
open the Panel tool palette, and select a panel tool.
3
If necessary, on the Properties palette, change the style of the panel to be added:
■
Expand Basic, and on the General bar, click
.
■
In the left pane of the Select Panel worksheet, navigate to the drawing that contains the
style.
■
In the right pane, select the style, and click OK.
4
Expand Location, and for Align to objects, select Yes.
This causes the panel to align to the object to which you snap. You can snap and align to a wall,
space boundary, line, polyline, spline, arc, or circle in the current drawing or in a referenced
drawing (xref).
5
In the drawing, snap to a wall at the desired insertion point, and click to specify the point.
TIP
When you are prompted for a point, you can temporarily enable an object snap by entering the
first 3 characters of its name. This is useful when you require a snap that you do not want as a running
object snap, such as Nearest, which snaps to the nearest point on an object.
NOTE
If you have difficulty snapping and aligning to an object, zoom to the area, or modify the size
of the AutoSnap aperture as needed. The aperture size determines how close to a snap point you can
be before the magnet locks the aperture box to the snap point. You can modify the size on the
Drafting tab of the Options dialog. For more information, see “Drafting Tab (Options Dialog Box)”
in Autodesk
®
AutoCAD
®
Help.
6
Press
Enter
.
NOTE
For detailed information about adding panels and configuring their properties, see
403.
Copying Devices and Panels
You can copy devices and panels using Alignment grips ( ). Unlike the AutoCAD COPY command, the
grips can optionally align the copy perpendicular to the object to which you snap, such as a wall or a ceiling
grid.
By default, Alignment grips are displayed at the electrical connector points on devices and panels. However,
you can toggle on additional grips by clicking the Show all insertion points grip. The additional grips are
Copying Devices and Panels | 409
Summary of Contents for 235B1-05A761-1301 - AutoCAD MEP 2010
Page 1: ...AutoCAD MEP 2010 User s Guide March 2009 ...
Page 22: ...4 ...
Page 86: ...68 ...
Page 146: ...128 ...
Page 180: ...162 ...
Page 242: ...Modifying the elevation of a duct 224 Chapter 6 Drawing HVAC Systems ...
Page 264: ...246 ...
Page 480: ...462 ...
Page 534: ...516 ...
Page 616: ...598 ...
Page 658: ...640 ...
Page 788: ...770 ...
Page 802: ...784 ...
Page 820: ...802 ...
Page 878: ...860 ...

