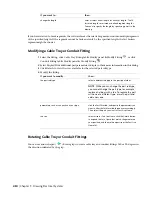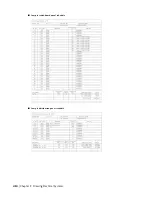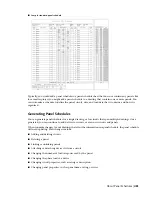
To modify wire properties
1
Select the wires.
NOTE
Before you can calculate wire sizes, you must add wire to the devices in the circuit. You must
also set the type of conductor material for the wire style used, for example, copper or aluminium (for
more information, see
on page 373).
2
On the Properties palette, expand Basic, and modify the basic properties as needed:
then…
If you want to change…
expand General. For Description, click
, enter a description,
and click OK.
the description
expand General, and for Layer, select a different layer. You can
select from the layers in the current drawing.
the layer on which the wires are placed
expand General, and for Style, select the style. You can select
from the wire styles defined in the current drawing.
the wire style
expand Location, and do one of the following:
the elevation
■
For Preset elevation, select a
.
■
For Elevation, enter an elevation.
The difference in the elevation of the devices, the wires, and
the panel for a circuit is used to calculate the circuit length.
Note that the circuit length can only be calculated if the panel
and all of the devices on the circuit are in the current drawing.
3
Expand Advanced, and modify the advanced properties as needed:
IMPORTANT
To use the instant sizing tool to calculate the wire sizes, all of the selected wires must
have:
■
An assigned circuit whose system type is Power and Lighting
■
The same wire style
then…
If you want to change…
expand System, and for System, select the system.
the system
expand Dimensions, and specify the wire sizes by doing one of
the following:
the wire sizes
■
On the Dimensions bar, click
to have the instant sizing
tool calculate the sizes. The tool calculates the sizes based on
the material and temperature rating of the corresponding
wire style; the rating of the specified Power and Lighting cir-
cuit; and the ambient temperature specified in the drawing.
■
Select or enter wire sizes for the hot, neutral, ground, and
isolated ground wires.
The wires for which you need to specify sizes depend on the
4
Press
Esc
.
442 | Chapter 9 Drawing Electrical Systems
Summary of Contents for 235B1-05A761-1301 - AutoCAD MEP 2010
Page 1: ...AutoCAD MEP 2010 User s Guide March 2009 ...
Page 22: ...4 ...
Page 86: ...68 ...
Page 146: ...128 ...
Page 180: ...162 ...
Page 242: ...Modifying the elevation of a duct 224 Chapter 6 Drawing HVAC Systems ...
Page 264: ...246 ...
Page 480: ...462 ...
Page 534: ...516 ...
Page 616: ...598 ...
Page 658: ...640 ...
Page 788: ...770 ...
Page 802: ...784 ...
Page 820: ...802 ...
Page 878: ...860 ...
















































