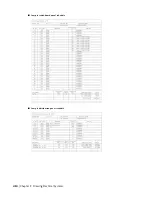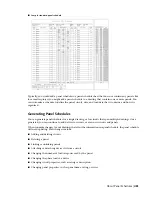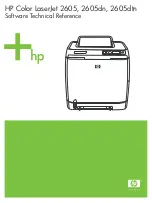
NOTE
When a fitting is required but it cannot fit the layout, plumbing lines are inserted. For example, the next
illustration shows 2 instances where elbows could not be inserted, and so the software inserted plumbing lines
instead.
In designs that require unique fittings (common to piping or plumbing), you can
You can create plumbing fitting styles based on information such as type (i.e., tee, cross, trap, or check valve)
and subtype (i.e., 45-degree mitered, 90 degree long-radiused, or 3-way). The style determines the appearance
and function of the plumbing fitting. Styles provided with the software include Cross and Sanitary Tee.
While you can manually create elbow fitting styles, the software automatically creates them as you design
your layout. The software inserts elbows and then adds corresponding elbow styles to the drawing as needed.
The type of elbow you specify as the default for the plumbing system, in conjunction with the angle of the
elbow that is added to the layout, determines the name of the elbow style (for example 60 Degree Standard
Radiused Elbow).
Associative Movement
You can move MvParts, fittings, or plumbing segments without breaking their connections with the rest of
the system. Used in conjunction with certain grips, the associative movement feature enables you to move
a plumbing run component quickly and accurately.
For example, when you move an MvPart to a new
, the plumbing segments attached to the MvPart
can move, shrink, or stretch to maintain a connection with the system. You can also move a plumbing
segment without affecting the location of MvParts or other portions of the run.
Movement of a Plumbing Line Segment
The following example shows a plumbing line that is moved. The fittings connected with the plumbing line
move with it. However, all other components in the run remain fixed in their original position.
466 | Chapter 10 Drawing Plumbing Systems
Summary of Contents for 235B1-05A761-1301 - AutoCAD MEP 2010
Page 1: ...AutoCAD MEP 2010 User s Guide March 2009 ...
Page 22: ...4 ...
Page 86: ...68 ...
Page 146: ...128 ...
Page 180: ...162 ...
Page 242: ...Modifying the elevation of a duct 224 Chapter 6 Drawing HVAC Systems ...
Page 264: ...246 ...
Page 480: ...462 ...
Page 534: ...516 ...
Page 616: ...598 ...
Page 658: ...640 ...
Page 788: ...770 ...
Page 802: ...784 ...
Page 820: ...802 ...
Page 878: ...860 ...
















































