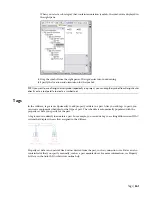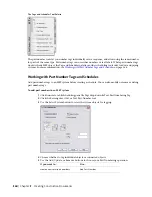
5
Specify the section extents. The parts of the drawing enclosed by the section extents will be
included in the new section view drawing.
6
In the Place Callout dialog, for New Model Space View Name, specify a name to display in the
title mark of the new section view.
7
Verify that Generate Section/Elevation is selected.
8
For Scale, specify the drawing scale for the detail view.
9
Under Create in, click New View Drawing.
10
In the Add Section/Elevation View dialog, specify the drawing information:
■
Name: Specify a file name.
■
Category: Specify a new directory location.
■
Drawing Template: Verify the template to use for the view drawing. This is the template
specified in the project settings.
11
Click Next.
12
Specify the floors of the building plan used in this view drawing. The constructs that you want
to use in the view must be assigned to the same floors.
13
Click Next.
14
Specify what constructs to use in the view. The constructs you select are attached as reference
drawings to the view drawing. If a drawing is referenced as an overlay in a view drawing, it will
not be included when you add the view drawing to a sheet.
NOTE
If the construct drawing you want to use includes an overlay reference drawing, such as a
building floor plan, you must select the reference drawing in addition to the construct drawing in
order for it to display on the view drawing.
Views | 571
Summary of Contents for 235B1-05A761-1301 - AutoCAD MEP 2010
Page 1: ...AutoCAD MEP 2010 User s Guide March 2009 ...
Page 22: ...4 ...
Page 86: ...68 ...
Page 146: ...128 ...
Page 180: ...162 ...
Page 242: ...Modifying the elevation of a duct 224 Chapter 6 Drawing HVAC Systems ...
Page 264: ...246 ...
Page 480: ...462 ...
Page 534: ...516 ...
Page 616: ...598 ...
Page 658: ...640 ...
Page 788: ...770 ...
Page 802: ...784 ...
Page 820: ...802 ...
Page 878: ...860 ...
















































