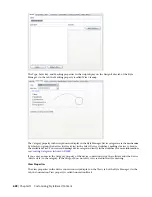
Supply duct run
Return duct run
Creating Blocks for Rise Symbols and Drop Symbols
Before you define a rise/drop style, you need to create the AutoCAD blocks that will represent the rise symbols
and drop symbols. For information on creating blocks, see “Create and Store Blocks” in the AutoCAD Help.
Keep the following guidelines in mind as you create the blocks:
■
Rise/drop styles (and, therefore, the associated blocks) must exist in the current drawing if they are to
be used. This means you must either create the blocks and styles directly in your drawing templates
(which typically are used to create new drawings), or you must create them in a
file), and then
■
Before you create a block for a rise symbol, set the current color, linetype, and lineweight to ByBlock.
When the block is inserted in a drawing, the values for these properties in the Rise Drop display component
will be used.
■
Before you create a block for a drop symbol, set the current color, linetype, and lineweight to the desired
values for the symbol. When the block is inserted in a drawing, the values for these properties will be
retrieved from the block definition, and any values for these properties in the Rise Drop display component
will be ignored.
NOTE
Configuring the blocks for rise symbols and drop symbols as just described allows you to specify different
values for the display properties of each. You control the visibility of both using the Visibility setting for the
Rise Drop display component.
■
You can create a block at any size. When it is inserted in a drawing, the block is scaled so that its extents
are one unit (for example, one inch or one millimeter); it is then rescaled according to the specifications
in the rise/drop style.
■
To ensure that the symbol is displayed in the correct location relative to a layout, specify the center of
the symbol as the base point of the block.
■
Create oval blocks as flat ovals, using the blocks provided with the software as a guide.
IMPORTANT
The content packs provided with the software each include a style drawing that contains many
predefined system definitions, several rise/drop styles for use with the system definitions, and supporting AutoCAD
blocks for commonly used rise symbols and drop symbols. Some of the rise/drop styles and AutoCAD blocks are
also made available in the drawing templates provided with the software. By default, the default symbols in any
new rise/drop style use these AutoCAD blocks. To determine the extents of the blocks in order to support correct
scaling, the blocks for 2-line displays include extra geometry on nested, non-plotting, frozen layers.
Rise/Drop Styles | 613
Summary of Contents for 235B1-05A761-1301 - AutoCAD MEP 2010
Page 1: ...AutoCAD MEP 2010 User s Guide March 2009 ...
Page 22: ...4 ...
Page 86: ...68 ...
Page 146: ...128 ...
Page 180: ...162 ...
Page 242: ...Modifying the elevation of a duct 224 Chapter 6 Drawing HVAC Systems ...
Page 264: ...246 ...
Page 480: ...462 ...
Page 534: ...516 ...
Page 616: ...598 ...
Page 658: ...640 ...
Page 788: ...770 ...
Page 802: ...784 ...
Page 820: ...802 ...
Page 878: ...860 ...
















































