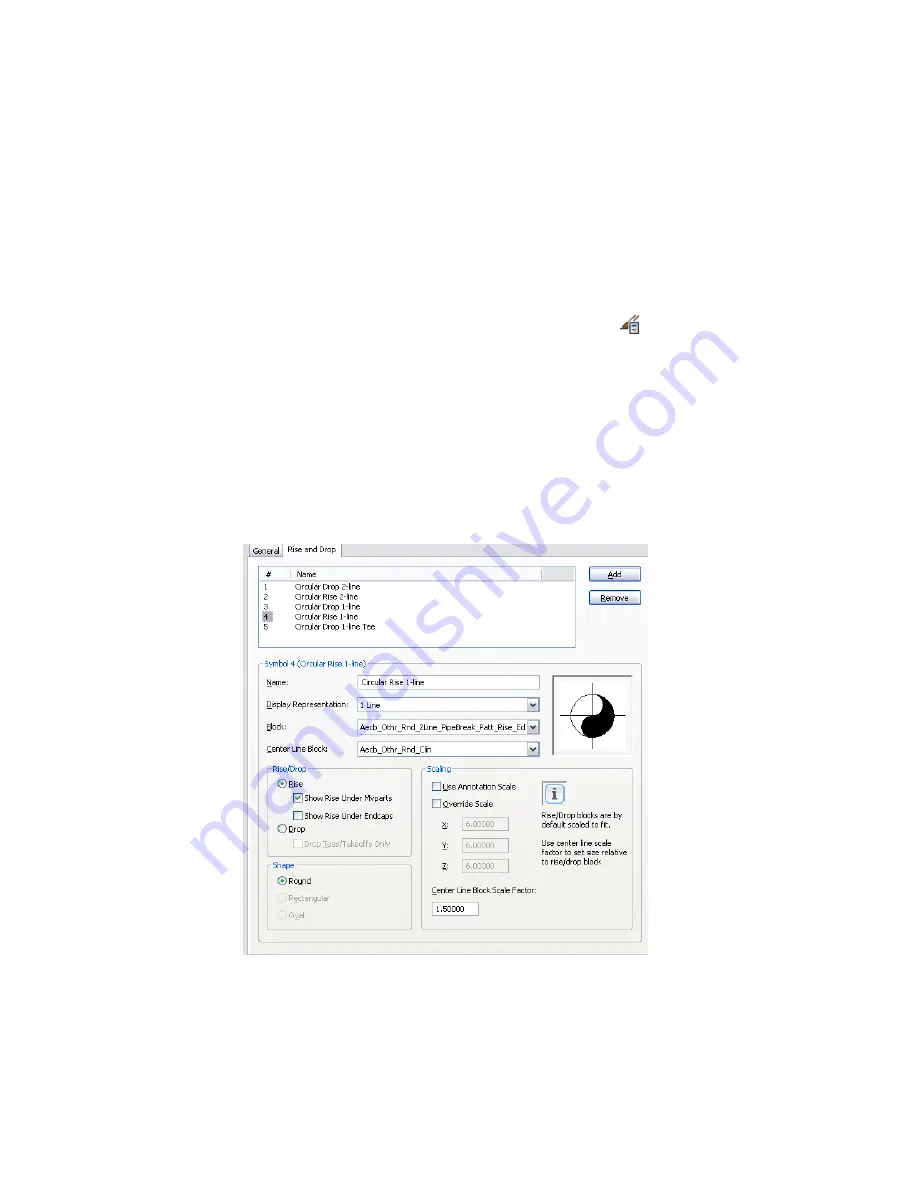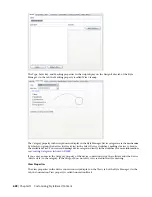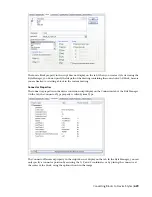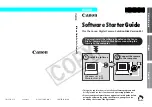
Defining Rise/Drop Styles
A rise/drop style specifies the symbols to use in 2-line and 1-line displays of rise conditions and drop
conditions on segments and fittings.
You can define the following types of rise/drop styles: duct, pipe, cable tray, conduit, and plumbing. Duct
rise/drop styles allow you to specify symbols for different shapes: round, rectangular, and oval. You can also
specify whether to show a rise or a drop symbol when duct or pipe runs underneath an MvPart, or when a
vertical duct has an endcap.
To define a rise/drop style
1
If necessary, create the AutoCAD blocks to be used by the symbols in the rise/drop style. For
guidelines, see
on page 612.
2
Click Manage tab
➤
Style & Display panel
➤
Style Manager
.
3
In the left pane, expand the folder for the appropriate objects (for example, the Piping Objects
folder).
4
Right-click Rise Drop Styles, and click New.
5
Enter a name for the new style, and press
ENTER
.
6
Select the new style.
7
For Description, enter a description of the style.
8
attach notes or reference documents to the style
.
9
Click the Rise and Drop tab.
Rise and Drop tab for a sample pipe rise/drop style
The top pane lists the default symbols to be created by the software for the new style. The
properties for the currently selected symbol are shown below.
614 | Chapter 13 Customizing Style-Based Content
Summary of Contents for 235B1-05A761-1301 - AutoCAD MEP 2010
Page 1: ...AutoCAD MEP 2010 User s Guide March 2009 ...
Page 22: ...4 ...
Page 86: ...68 ...
Page 146: ...128 ...
Page 180: ...162 ...
Page 242: ...Modifying the elevation of a duct 224 Chapter 6 Drawing HVAC Systems ...
Page 264: ...246 ...
Page 480: ...462 ...
Page 534: ...516 ...
Page 616: ...598 ...
Page 658: ...640 ...
Page 788: ...770 ...
Page 802: ...784 ...
Page 820: ...802 ...
Page 878: ...860 ...
















































