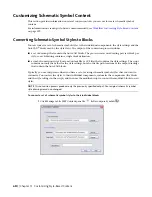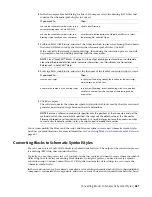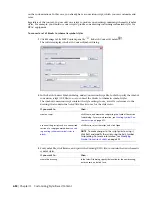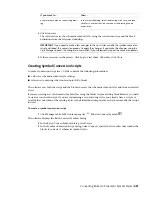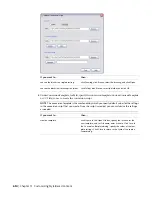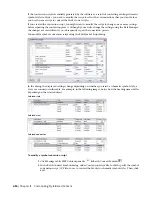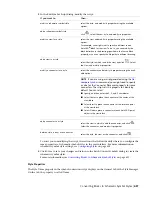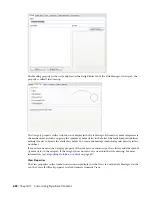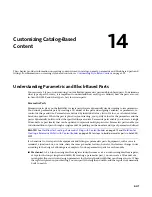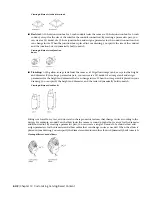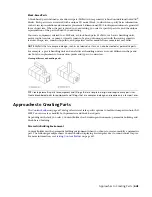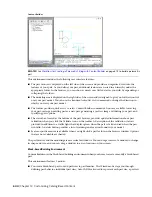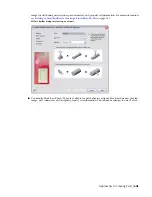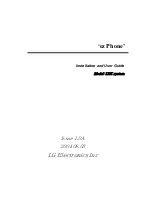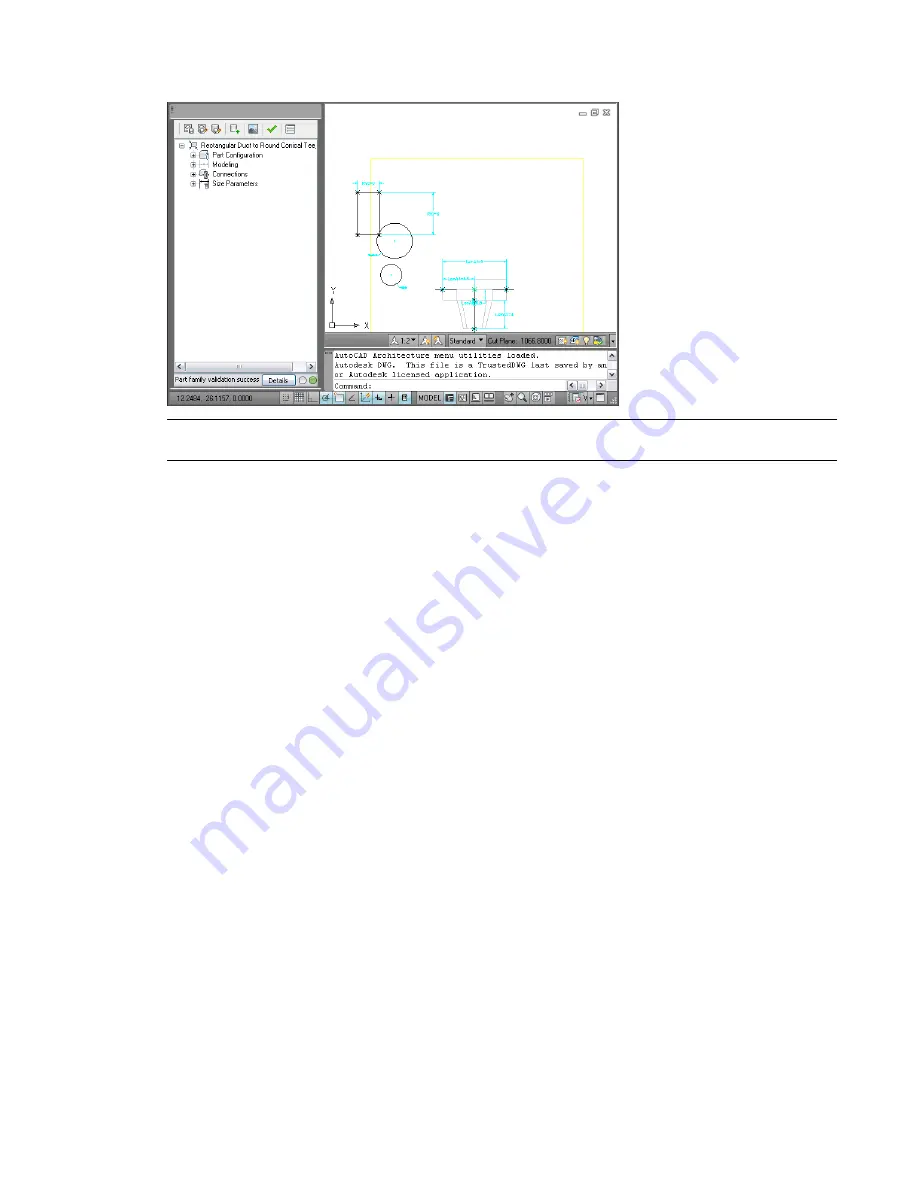
Content Builder
RELATED
Workflow for Creating a Parametric Fitting with Content Builder
on page 674 to build a parametric
part.
This environment includes the following user interface features:
■
The part browser is displayed on the left side of the screen and provides an organized view into the
features of your part. As you define your part, additional features are nested in a hierarchy under the
appropriate folder. In the browser, you can show as much or as little detail as you wish by expanding or
collapsing the folders.
■
The modeling area is displayed on the right side of the screen and is designed to give you full view control
over your part model. You can use the standard AutoCAD view commands to change the direction in
which you view your part model.
■
The toolbar provides quick access to select Content Builder commands. Icons are available for saving
your part, saving an existing part as a new part, generating a preview image, validating your part, and
specifying part options.
■
The status bar, located at the bottom of the part browser, provides updated information about part
validation when you click the Validate icon on the toolbar. A description of the validation status is
provided in addition to a traffic light that displays green when the part is valid and red when the part
is invalid. A details button provides a list of warnings and/or errors found in your model.
■
Feature-specific menus are available when you right-click a part feature in the browser window. Options
that are not available are shaded.
The part browser and the modeling area are resizable windows. You can drag a corner of a window to change
its shape and size, and you can drag a window to a new location on your screen.
Block-Based Building Environment
Content Builder uses the block-based building environment when you choose to create or modify a block-based
part.
This environment features 2 modes:
■
You create block-based parts or add part sizes to part families. The Wizard mode steps you through
defining part behavior, individual part sizes, AutoCAD blocks used to represent each part size, a preview
644 | Chapter 14 Customizing Catalog-Based Content
Summary of Contents for 235B1-05A761-1301 - AutoCAD MEP 2010
Page 1: ...AutoCAD MEP 2010 User s Guide March 2009 ...
Page 22: ...4 ...
Page 86: ...68 ...
Page 146: ...128 ...
Page 180: ...162 ...
Page 242: ...Modifying the elevation of a duct 224 Chapter 6 Drawing HVAC Systems ...
Page 264: ...246 ...
Page 480: ...462 ...
Page 534: ...516 ...
Page 616: ...598 ...
Page 658: ...640 ...
Page 788: ...770 ...
Page 802: ...784 ...
Page 820: ...802 ...
Page 878: ...860 ...

