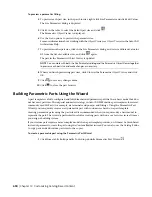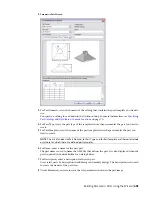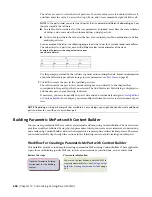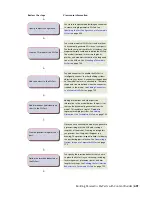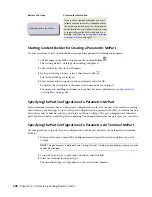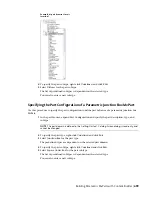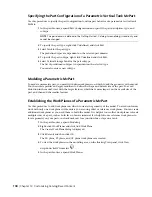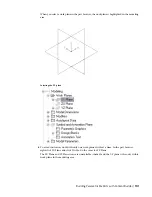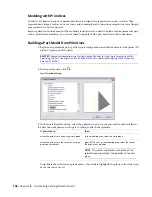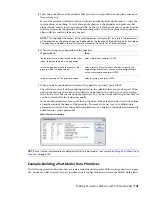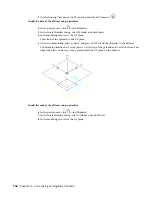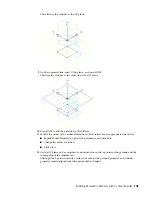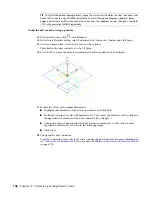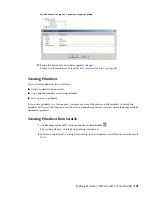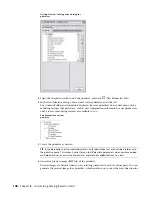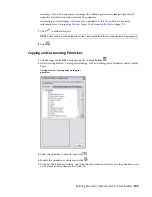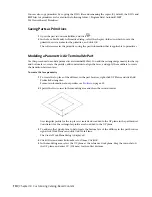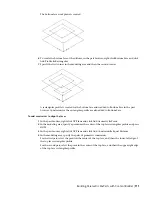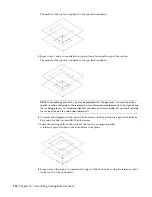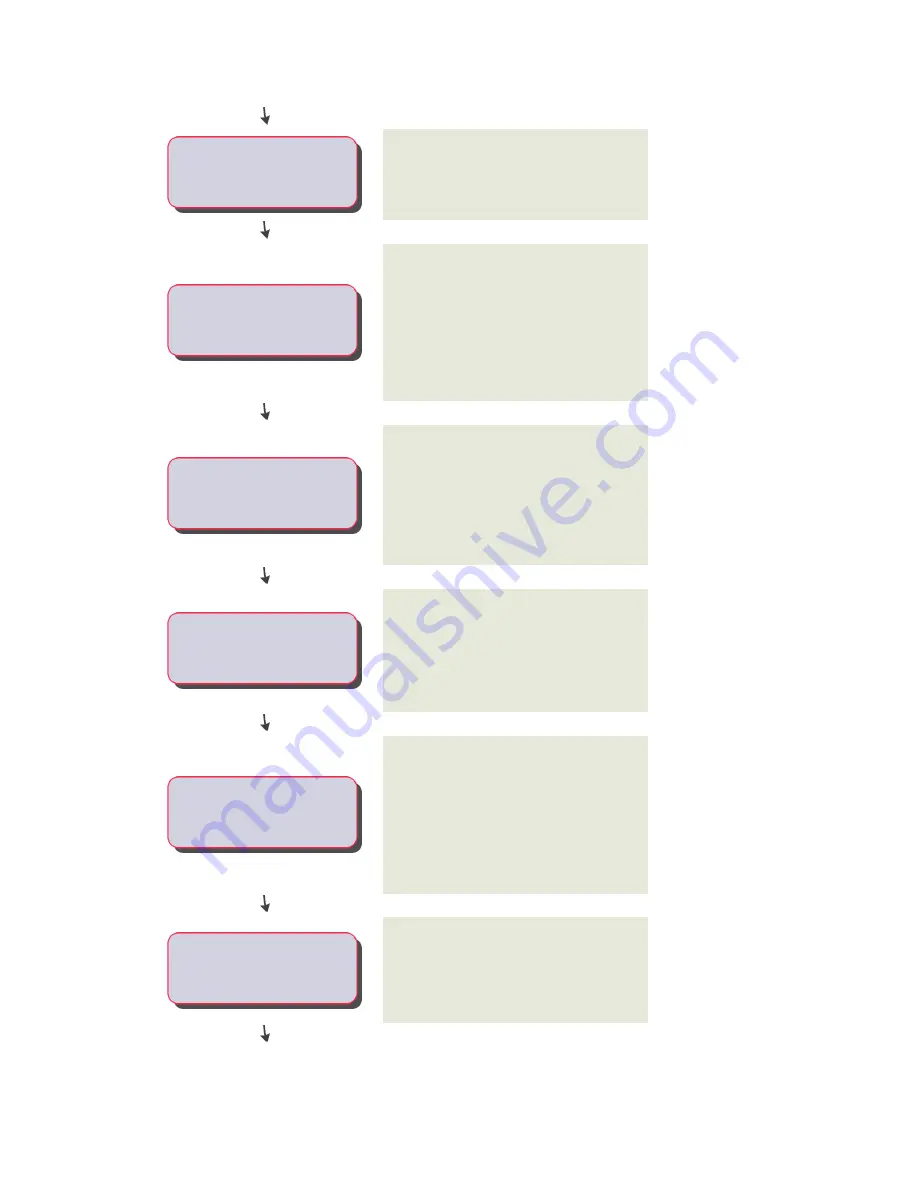
View more information
Review the steps
You work in the parametric building environment
to create a single parametric MvPart. See
-----
Specify the part configuration.
Specifying the Part Configuration of a Parametric
MvPart
on page 698.
You create models of 3D MvParts and use them
to dynamically generate 2D views of your parts.
-----
Create a 3D model of the MvPart.
You build your part from blocks, or features, that
are parametrically combined to define the MvPart.
The model is defined in terms work planes,
profiles, and modifiers that define the shape and
size of the MvPart. See
on page 700.
You add connectors to enable the MvPart to
intelligently connect to other building systems
-----
Add connectors to the MvPart.
objects in your layout. A connector is dependent
on the model feature it is attached to. Therefore,
shape and size are defined when the connector
is added to the model. See
on page 720.
Adding dimensions and other part size
information to the model defines the part sizes
-----
Add dimensions (individual part
sizes) to the MvPart.
that can be dynamically generated from the
model. This enables a single 3D model to
represent multiple part sizes. See
Dimensions to a Parametric MvPart
on page 724.
Once you have finalized the model, you generate
a preview image for the MvPart by taking a
-----
Create a preview image for your
part.
snapshot of the model. Creating an image lets
you preview how the part will appear in a
drawing. The preview image also helps to identify
the part during part selection. See
Preview Image of a Parametric MvPart
732.
You specify the insertion behavior that you use
to place the MvPart in your drawing, including
-----
Define the insertion behaviors of
the MvPart.
layer assignment, placement point, and trim
lengths for fittings. See
Behaviors of a Parametric MvPart
on page 733
Building Parametric MvParts with Content Builder | 697
Summary of Contents for 235B1-05A761-1301 - AutoCAD MEP 2010
Page 1: ...AutoCAD MEP 2010 User s Guide March 2009 ...
Page 22: ...4 ...
Page 86: ...68 ...
Page 146: ...128 ...
Page 180: ...162 ...
Page 242: ...Modifying the elevation of a duct 224 Chapter 6 Drawing HVAC Systems ...
Page 264: ...246 ...
Page 480: ...462 ...
Page 534: ...516 ...
Page 616: ...598 ...
Page 658: ...640 ...
Page 788: ...770 ...
Page 802: ...784 ...
Page 820: ...802 ...
Page 878: ...860 ...












