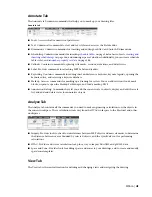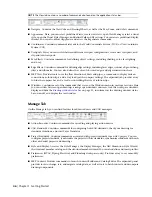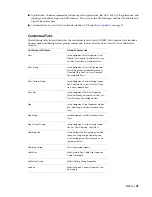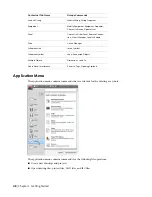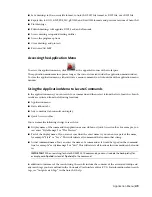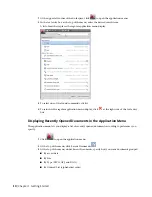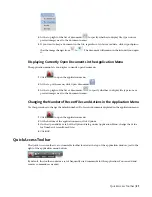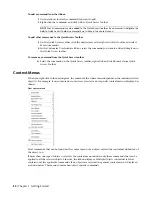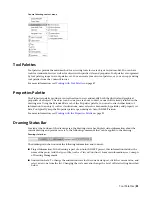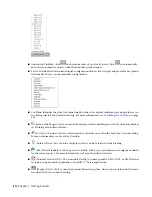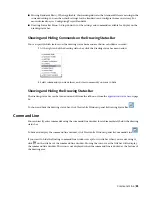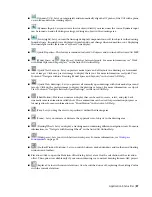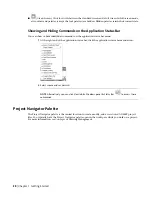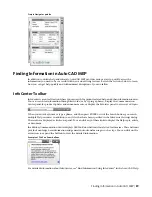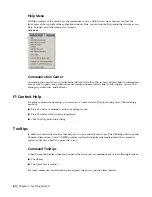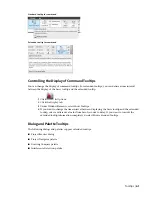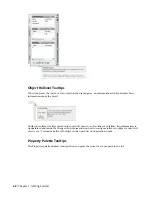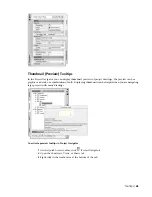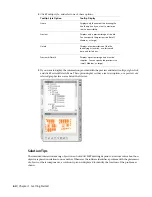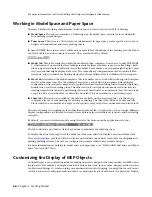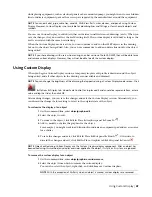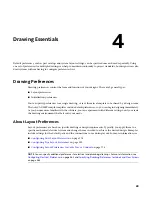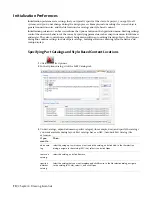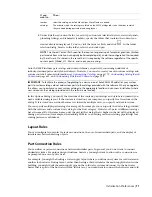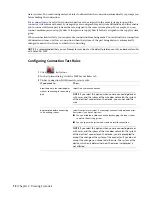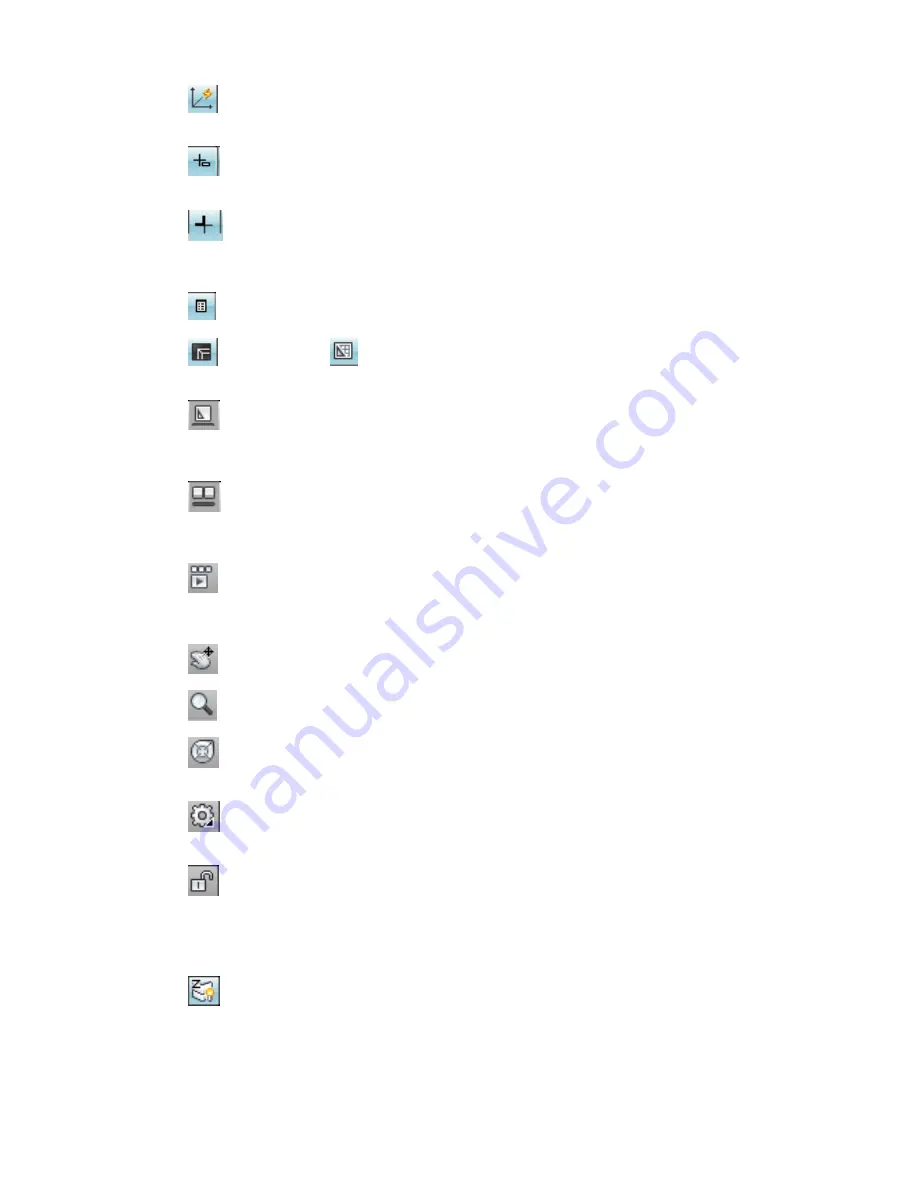
■
(Dynamic UCS): Lets you temporarily and automatically align the XY plane of the UCS with a plane
on a solid model while creating objects.
■
(Dynamic Input): Lets you enter values for objects directly onscreen near the cursor. Dynamic input
can be turned on and off during creating or editing an object in the drawing area.
■
(Lineweight): Lets you turn the lineweight display component on or off for objects in the drawing.
In model space, lineweights are displayed in pixels and do not change when zoomed in or out. Displaying
the lineweight could create some very heavy line display.
■
(Quick Properties): This feature is intended for AutoCAD objects and is turned off in AutoCAD MEP.
■
(Model Space) or
(Paper Space): Switches between layouts. For more information, see “Work
with Model Space and Paper Space” in the AutoCAD Online Help.
■
(Quick View Layouts): Lets you preview model space and all layouts in a drawing as a horizontal
row of images. Click on a preview image to display the layout. For more information, see Quick View
Tools and “Navigate within a Drawing (Model Space and Layouts)” in the AutoCAD Help.
■
(Quick View Drawings): Lets you preview all currently open drawings with their model space and
layouts. Click on the preview image to display the drawing or layout. For more information, see Quick
View Tools and “Navigate Between Open Drawings” in the AutoCAD Help.
■
(ShowMotion): Provides an onscreen display that can be used to create, select, and play back
cinematic camera animations called shots. These animations can be used for presentation purposes or
for navigation. For more information, see “ShowMotion” in the AutoCAD Help.
■
(Pan): Lets you drag the view to reposition it within the drawing area
■
(Zoom): Lets you increase or decrease the apparent size of objects in the drawing area
■
(SteeringWheel): Lets you display a tracking menu containing different navigation tools. For more
information, see “Navigate with SteeringWheels” in the AutoCAD Online Help.
■
(Workspaces): Lets you switch between workspaces. For more information, see
on page 35.
■
(Toolbar/Window Positions): Lets you switch between docked windows and toolbars and floating
windows and toolbars.
■
Elevation: Click to open the Elevation Offset dialog. Select a level for the calculation of the elevation
offset. This option is available only if your current drawing is a construct drawing from an AEC project.
■
(Replace Z value with current elevation): Can be switched on or off, replacing the existing
Z
value
with the current elevation.
Application Status Bar | 57
Summary of Contents for 235B1-05A761-1301 - AutoCAD MEP 2010
Page 1: ...AutoCAD MEP 2010 User s Guide March 2009 ...
Page 22: ...4 ...
Page 86: ...68 ...
Page 146: ...128 ...
Page 180: ...162 ...
Page 242: ...Modifying the elevation of a duct 224 Chapter 6 Drawing HVAC Systems ...
Page 264: ...246 ...
Page 480: ...462 ...
Page 534: ...516 ...
Page 616: ...598 ...
Page 658: ...640 ...
Page 788: ...770 ...
Page 802: ...784 ...
Page 820: ...802 ...
Page 878: ...860 ...



