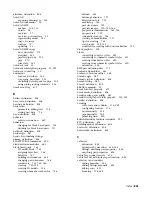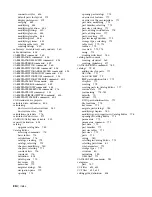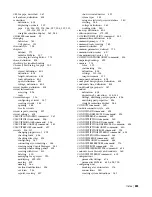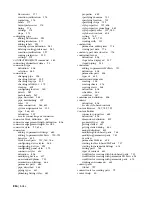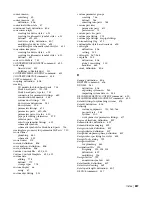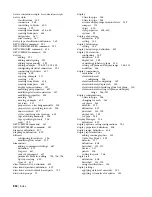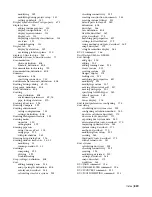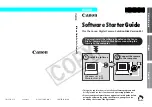
Size
Size is the actual size of a part, for example, 6-inch for a 6-inch conduit or pipe. Size is a read-only
property and is dynamically updated when the part is modified.
Slope
Slope is the incline of a plumbing line. Slope is calculated by the rise of the segment divided by the
length, or run, of the segment. You can specify the rise and run and have the slope calculated automatically,
or you can specify a slope and have the rise and run calculated automatically.
Slots
The spaces to install circuit breakers in an electrical panel (also referred to as “poles”).
Style Name
The style name is a read-only property that is used to identify part styles. The name is predefined
for standard styles, such as schematic line styles, and is user-defined for custom styles that you create. A
unique name is required for each style. You can specify the style of the schematic line by selecting a style
from the list of defined schematic line styles. The schematic line style determines the display representation
of the schematic line. You define schematic line styles in Style Manager.
Subtype
Every part is classified with a subtype. Subtype is a read-only property defined by a part’s type and
characteristics. For example, a pipe segment’s subtype might be smooth or rigid. If a part’s type is undefined,
no subtype is defined for the part.
System Abbreviation
The system abbreviation is a string of characters used to represent the system name.
The system abbreviation is used for labeling and scheduling and is typically defined when a system definition
is created.
System Group
The system group is the name of the group associated with a part’s system definition. System
groups are used to associate or group together multiple systems.
System Label
The system label property for schematic layouts is used for managing system type abbreviations
for labeling. The system abbreviation for a schematic symbol is set to the system abbreviation of the first
schematic line or symbol inserted in the layout.
System Name
A system is an optional means of grouping parts. The system properties of a part are set to
the properties of the first part inserted in the system. All subsequent parts must be assigned the same system
in order for valid connections between parts to occur, unless connection of dissimilar systems is allowed.
System Type
In the electrical and plumbing modules, every system is classified with a type. Type is defined
by the system’s object type, such as cable tray or conduit. The system type can be undefined if a part’s
characteristics are unknown.
In the electrical module, the system type is also used on circuits and device connectors. The system type
determines which additional properties the circuit or connector should have.
Total Load
Total Load displays the total electrical load of the devices connected on a circuit. It is a property
for Power and Lighting circuits only. This property changes if the voltage of devices on the circuit are
modified. See Load.
Type
Every part is classified with a type. Type is a read-only property defined by a part’s object type, such
as duct, pipe, cable tray, conduit, or fixture. The type can undefined if a part’s characteristics are unknown.
Vanes
Vanes indicate whether an individual duct fitting contains turning vanes. Turning vanes are mounted
into fittings to reduce pressure loss. To display the turning vanes in plan view, they must be added to the
fitting style using the Add Vane command.
Voltage
All Power and Lighting circuits have a voltage value that is used for calculating current. The voltage
value on the circuits is entered as a voltage definition. Devices with a Power and Lighting connector may
have a voltage value; if so, this value is used to check whether a device can connect to the circuit. The voltage
value on the device must be in the range for the voltage definition on the circuit.
Width and Height
You can specify a width and height for duct and cable tray, or select dimensions from
the list of available sizes from the part catalogs. Width and height determine the actual dimensions of the
duct or cable tray. You can change the size of specific segments or an entire building systems network.
Glossary | 825
Summary of Contents for 235B1-05A761-1301 - AutoCAD MEP 2010
Page 1: ...AutoCAD MEP 2010 User s Guide March 2009 ...
Page 22: ...4 ...
Page 86: ...68 ...
Page 146: ...128 ...
Page 180: ...162 ...
Page 242: ...Modifying the elevation of a duct 224 Chapter 6 Drawing HVAC Systems ...
Page 264: ...246 ...
Page 480: ...462 ...
Page 534: ...516 ...
Page 616: ...598 ...
Page 658: ...640 ...
Page 788: ...770 ...
Page 802: ...784 ...
Page 820: ...802 ...
Page 878: ...860 ...























