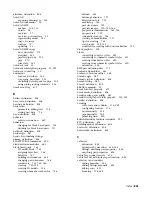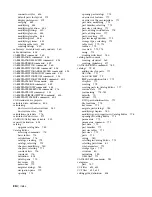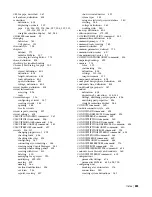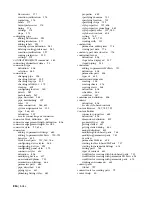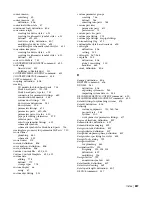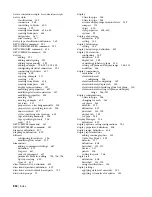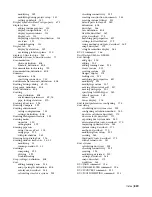
air
handling unit, definition
inlet, definition
outlet, definition
air eliminator, definition
air terminals
configuring for analysis
flow annotation
modifying flow values
airflow, definition
ALIGN command
aligning
devices
faces with constraints
geometry with work planes
view blocks with model blocks
alignment grips
alternating current (AC), definition
ambient air, definition
ambient temperature
amp (ampere), definition
amperage, definition
analyze tab
analyzing
importing duct data
resizing duct systems
anchor method for inserting parts
Anchor Part property
anchoring
release
with a curve anchor
with a reference anchor
with a system anchor
anchors
AutoCAD MEP
curve
definition
properties
reference
releasing
schematic symbols
system
working with
ANCHORTOBSCURVE command
ANCHORTOBSCURVEATTACH command
ANCHORTOBSCURVESETCURVE command
ANCHORTOBSCURVESETEND command
ANCHORTOBSCURVESETPOSITIONX command
ANCHORTOBSCURVESETROTATION command
ANCHORTOBSCURVESETROTATIONX command
ANCHORTOBSCURVESETROTATIONY command
ANCHORTOBSMEMBER command
angle
definition
angle of deflection
definition
angles, rise/run
ANNOALLVISIBLE system variable
ANNOAUTOSCALE system variable
annotate tab
annotating duct
adding flow arrows
adding hatching patterns
adding labels
modifying annotation, described
annotating pipe
adding flow arrows
adding labels
annotation
adding to duct
adding to parametric schematic symbols
air terminal flow
configuring for pipe
definition
elevation labels
for pipes, described
labels
preferences, cable trays
preferences, conduits
scale representations, adding
scale representations, modifying
scaling
specifying the annotation scale
style properties for plumbing lines
style properties for schematic line
style properties for wires
symbols, definition
using symbols from DesignCenter
annotation scale
annotative objects
flag, definition
specifying
annotative objects
AutoCAD Architecture objects
AutoCAD MEP objects
AutoCAD objects
defined
displaying
hiding
AoD
APC files, defined
APC, definition
application menu
accessing
changing recent files count
displaying recent documents
finding commands
locating commands
application status bar
modify
architectural elements, definition
ARRAY command
ARX command
ASHRAE
fitting, definition
specifying duct fittings
associative movement
for duct, described
for pipe, described
for plumbing, described
832 | Index
Summary of Contents for 235B1-05A761-1301 - AutoCAD MEP 2010
Page 1: ...AutoCAD MEP 2010 User s Guide March 2009 ...
Page 22: ...4 ...
Page 86: ...68 ...
Page 146: ...128 ...
Page 180: ...162 ...
Page 242: ...Modifying the elevation of a duct 224 Chapter 6 Drawing HVAC Systems ...
Page 264: ...246 ...
Page 480: ...462 ...
Page 534: ...516 ...
Page 616: ...598 ...
Page 658: ...640 ...
Page 788: ...770 ...
Page 802: ...784 ...
Page 820: ...802 ...
Page 878: ...860 ...
















