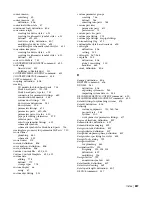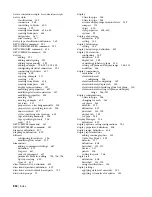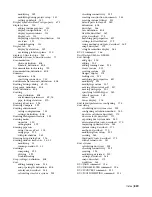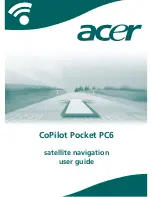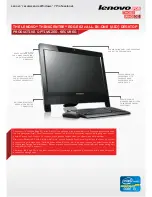
equipment, modifying
fixture unit table definitions
fixtures, adding
fixtures, described
fixtures, modifying
plumbing line sizing tables
plumbing line, calculating slope
preferences
systems, configuring label and flow arrows
systems, configuring settings
systems, creating
systems, modifying
plumbing fitting styles
described
subtype
type
plumbing fittings
adding manually
definition
described
matching part properties
modifying location
modifying style
modifying system
overriding default fittings
rotating
styles, described
styles, specifying line cleanup
plumbing line sizing calculation results
plumbing line sizing tables
plumbing line styles
annotation properties
described
standard sizes
plumbing lines
adding expansion loops
adding fittings manually
annotation properties for styles
break/overlap paper width
breaking
cleaning up
connecting lines at different elevations
creating from polylines
described
drawing from equipment
drawing from fixtures
drawing run
elevation mismatch
matching part properties
modifying elevation
modifying location
modifying size
modifying style
modifying system
overriding default fittings
plumbing preferences
reversing flow
sanitary systems, sizing
standard sizes for styles
styles, described
subtypes
supply systems, sizing
types
plumbing system definitions
black water
creating
described
gray water
specifying default fittings
PLUMBINGFITTING command
PLUMBINGFITTINGADD command
PLUMBINGFITTINGADDSELECTED command
PLUMBINGFITTINGBREAKPIPE command
PLUMBINGFITTINGMODIFY command
PLUMBINGFITTINGPROPS command
PLUMBINGFITTINGSTYLE command
PLUMBINGFITTINGSTYLEEDIT command
PLUMBINGLINE command
PLUMBINGLINEADD command
PLUMBINGLINEADDSELECTED command¶
PLUMBINGLINECONVERT command
PLUMBINGLINEINVERTELEVATION command
PLUMBINGLINEMODIFY command
PLUMBINGLINEPROPS command
PLUMBINGLINEREVERSEFLOW command
PLUMBINGLINESIZE command
PLUMBINGLINESIZESANITARY command
PLUMBINGLINESIZESUPPLY command
PLUMBINGLINESTYLE command
PLUMBINGLINESTYLEEDIT command
PLUMBINGPREFERENCES command
PLUMBINGRISEDROPSTYLE command
PLUMBINGSYSTEMDEF command
PLUMBINGSYSTEMDEFEDIT command
pneumatic, definition
point style
polylines
converting to flex pipe
converting to flexible duct
converting to plumbing lines
converting to schematic lines
power and lighting circuit system type
power totals, calculating
POWERTOTALS command
preferences
annotation, cable trays
annotation, conduits
AutoCAD MEP snaps
catalogs
circuit names
configuring duct layout
configuring pipe part routing
connection rules
content
creating pipe part routing
default parts
drawing
drawing environment
electrical
elevations
Index | 851
Summary of Contents for 235B1-05A761-1301 - AutoCAD MEP 2010
Page 1: ...AutoCAD MEP 2010 User s Guide March 2009 ...
Page 22: ...4 ...
Page 86: ...68 ...
Page 146: ...128 ...
Page 180: ...162 ...
Page 242: ...Modifying the elevation of a duct 224 Chapter 6 Drawing HVAC Systems ...
Page 264: ...246 ...
Page 480: ...462 ...
Page 534: ...516 ...
Page 616: ...598 ...
Page 658: ...640 ...
Page 788: ...770 ...
Page 802: ...784 ...
Page 820: ...802 ...
Page 878: ...860 ...

