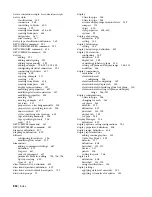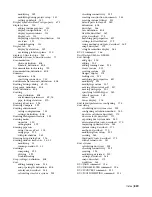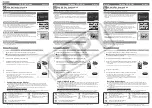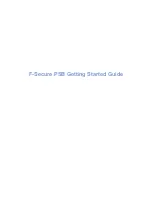
flexible duct
flexible pipe
flow arrows
initialization
initialization, defined
labels
layout
layout rules
layout, defined
modifying pipe part routing preferences
part selection
pipe, overriding
pipe, routing
plumbing lines
styles
tooltips
voltages
pressure
definition
drop, definition
pressure pipe
pressure-reduction valve, definition
preview images
bitmap resolution
block-based parts
changing for block-based parts
parametric fittings
parametric parts
primitives
creating
defined
definition
using for part models
product feedback
profiles
creating
Global
metric
parametric parts
radiators (D A CH)
types of
U.K.
Project Browser
project database
referencing
See electrical project database
project management tools
Project Navigator
project setup, modifying display settings
Project Standards feature
projects
Drawing Management feature
establishing standards
Project Standards feature
standards, displays
standards, layers
standards, templates
standards, xrefs
prompt, definition
properties
accessing
dialog box
label curve
part
style-based content
See also part properties
properties palette
Properties palette
Design tab (add)
Design tab (modify)
Display tab
docking
hiding
modifying appearance
opening
transparency
using
property set information, adding to parts
property sets
block-based parts
definitions
modifying for an object
proxy graphics
PSLTSCALE system variable
publishing sheet sets to DWF
purge
AutoCAD MEP objects
systems
PURGE command
Q
querying
catalogs
part properties
quick access toolbar
Quick Select
definition
for pipe
for plumbing lines
for schematic lines
quick slice, definition
R
raceway, definition
radiators
adding radiators to drawing
adding valve to radiator
connecting multiple radiators to parallel pipes 350
connecting target radiators to parallel pipes
correcting radiator connection failure
creating custom parts
creating parallel pipes
exporting drawing information
routing parallel to baseline pipe
rules for existing radiators
updating using calculated data
852 | Index
Summary of Contents for 235B1-05A761-1301 - AutoCAD MEP 2010
Page 1: ...AutoCAD MEP 2010 User s Guide March 2009 ...
Page 22: ...4 ...
Page 86: ...68 ...
Page 146: ...128 ...
Page 180: ...162 ...
Page 242: ...Modifying the elevation of a duct 224 Chapter 6 Drawing HVAC Systems ...
Page 264: ...246 ...
Page 480: ...462 ...
Page 534: ...516 ...
Page 616: ...598 ...
Page 658: ...640 ...
Page 788: ...770 ...
Page 802: ...784 ...
Page 820: ...802 ...
Page 878: ...860 ...









































