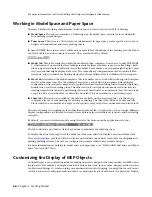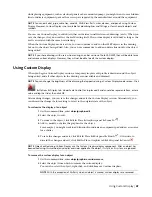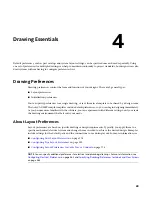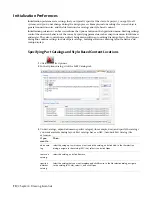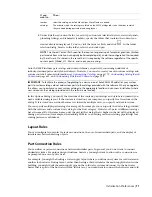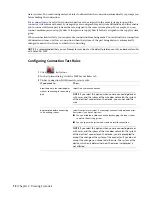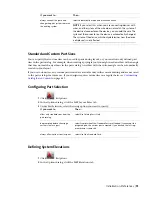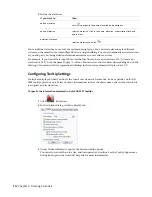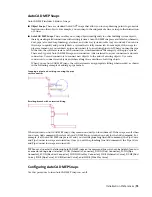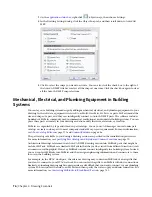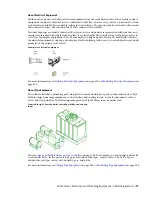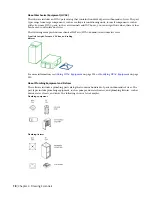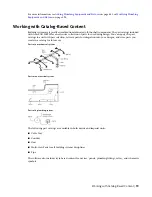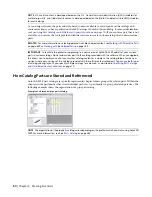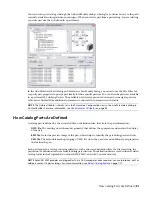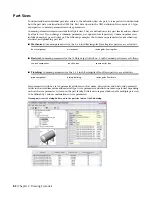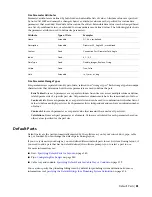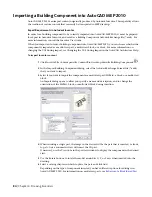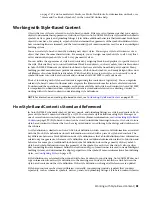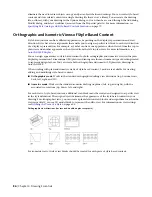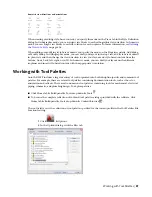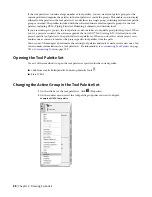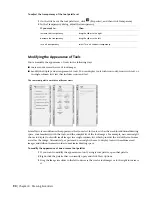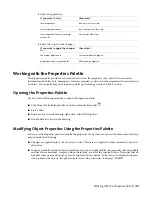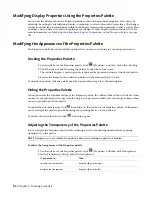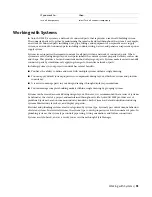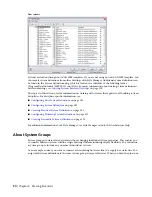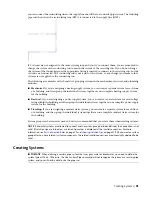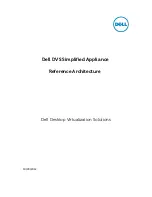
NOTE
U.S. metric content is developed based on the U.S. General Services Administration (GSA) standards for
metric design. U.K. and Global metric content is developed based on the British Standards Institute (BSI) standards
for metric design.
As you design systems, the parts and style-based content available to you depends on the catalogs and
content locations you have specified on the MEP Catalogs tab of the Options dialog. (For more information,
see
Specifying Part Catalogs and Style-Based Content Locations
on page 70.)If you require a part that is not
available, you can use the tools provided with the software to create custom catalogs that contain custom
parts.
RELATED
For more information on creating parametric or block-based content, see
on page 649 or
Working with Block-Based Parts
on page 743.
IMPORTANT
To facilitate the process of upgrading to a new version of AutoCAD MEP, add all of your custom
parts to custom catalogs. Do not add custom parts to the catalogs provided with the software. When you upgrade,
this allows you to easily move all of your custom catalog content as a whole to the catalog folders for the new
version (where new versions of the catalogs provided with the software are also located). You can use both types
of catalogs during layout if you specify multiple catalogs for a domain, as described in
and Style-Based Content Locations
on page 70.
How Catalog Parts are Stored and Referenced
AutoCAD MEP part catalogs are typically organized in chapter folders grouped by related parts. Within the
chapters reside part families that store individual part sizes. A part family is a group of related part sizes. The
following example shows the organization of a pipe part catalog.
Example of US Imperial pipe parts catalog
NOTE
The organization of the pipe parts catalog varies depending on the profile in which you are running AutoCAD
MEP. For more information, see
on page 262.
80 | Chapter 4 Drawing Essentials
Summary of Contents for 235B1-05A761-1301 - AutoCAD MEP 2010
Page 1: ...AutoCAD MEP 2010 User s Guide March 2009 ...
Page 22: ...4 ...
Page 86: ...68 ...
Page 146: ...128 ...
Page 180: ...162 ...
Page 242: ...Modifying the elevation of a duct 224 Chapter 6 Drawing HVAC Systems ...
Page 264: ...246 ...
Page 480: ...462 ...
Page 534: ...516 ...
Page 616: ...598 ...
Page 658: ...640 ...
Page 788: ...770 ...
Page 802: ...784 ...
Page 820: ...802 ...
Page 878: ...860 ...

