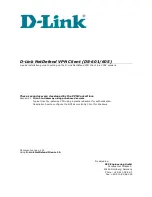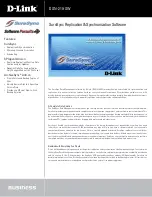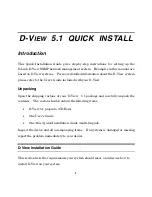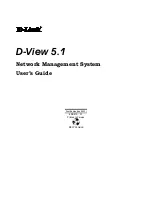
SCALE
Enlarges or reduces selected objects proportionally in the X, Y, and Z directions
Modify toolbar:
Modify menu: Scale
Shortcut menu:
Select the objects to scale, and right-click in the drawing area.
Click Scale.
Command line:
scale
Select objects: Use an object selection method and press ENTER when you finish
Specify base point: Specify a point
The base point you specify identifies the point that remains in the same
location as the selected objects change size (and thus move away from the
stationary base point).
Specify Scale Factor or [“Copy” on page 1033/Reference]: Specify a scale, enter c ,
or enter r
Scale Factor
Multiplies the dimensions of the selected objects by the specified scale. A
scale factor greater than 1 enlarges the objects. A scale factor between 0 and
1 shrinks the objects. You can also drag the cursor to make the object larger
or smaller.
Copy
Creates a copy of the selected objects for scaling.
Reference
Scales the selected objects based on a reference length and a specified new
length.
Specify reference length <1>: Specify a beginning length from which to scale the
selected objects
Specify new length or [Points]: Specify a final length to which to scale the selected
objects, or enter p to define a length with two points.
SCALELISTEDIT
Controls the list of scales available for layout viewports, page layouts, and plotting
TIFF Options Dialog Box | 1033
Summary of Contents for AUTOCAD 2006
Page 1: ...February 2005 AutoCAD 2006 Command Reference ...
Page 24: ......
Page 30: ...6 ...
Page 212: ...188 ...
Page 448: ...424 ...
Page 554: ...530 ...
Page 584: ...560 ...
Page 588: ...564 ...
Page 660: ...636 ...
Page 750: ...726 ...
Page 760: ...736 ...
Page 960: ...936 ...
Page 1194: ...1170 ...
Page 1244: ...Undo Reverses the most recent change made by TRIM 1220 Chapter 21 ...
Page 1310: ...1286 ...
Page 1328: ...1304 ...
Page 1354: ...Zoom Window Zooms to display an area specified by a rectangular window 1330 Chapter 26 ...
Page 1490: ......
















































