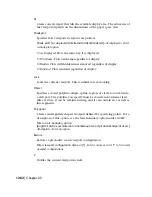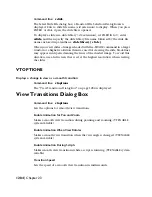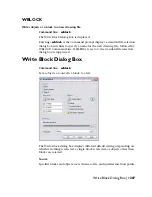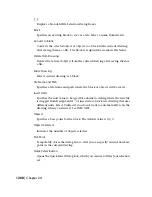
Specify a View Point or [Rotate] <Compass and Axis Tripod>: Specify a point, enter
r , or press ENTER to display a compass and axis tripod
View Point
Using the X,Y,Z coordinate you enter, creates a vector that defines a direction
from which the drawing can be viewed. The view defined is as if the viewer
is looking from the point back at the origin (0,0,0).
viewing direction
as seen by viewer
X
Y
Z
(0,0,0)
X
Y
Rotate
Specifies a new viewing direction using two angles.
Enter angle in XY plane from X axis <current>: Specify an angle
The first angle is specified with respect to the X axis, in the XY plane.
Enter angle from XY plane <current>: Specify an angle
The second angle is specified up or down from the XY plane.
viewing direction
angle from XY plane
angle from X axis
(0,0,0)
Compass and Axis Tripod
Displays a compass and axis tripod, which you use to define a viewing
direction in the viewport.
1274 | Chapter 23
Summary of Contents for AUTOCAD 2006
Page 1: ...February 2005 AutoCAD 2006 Command Reference ...
Page 24: ......
Page 30: ...6 ...
Page 212: ...188 ...
Page 448: ...424 ...
Page 554: ...530 ...
Page 584: ...560 ...
Page 588: ...564 ...
Page 660: ...636 ...
Page 750: ...726 ...
Page 760: ...736 ...
Page 960: ...936 ...
Page 1194: ...1170 ...
Page 1244: ...Undo Reverses the most recent change made by TRIM 1220 Chapter 21 ...
Page 1310: ...1286 ...
Page 1328: ...1304 ...
Page 1354: ...Zoom Window Zooms to display an area specified by a rectangular window 1330 Chapter 26 ...
Page 1490: ......
















































