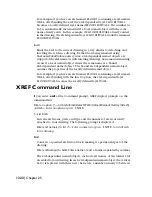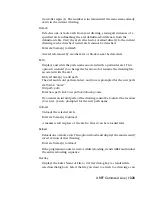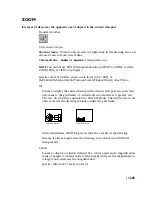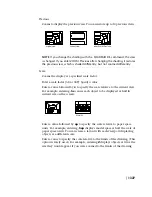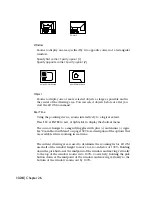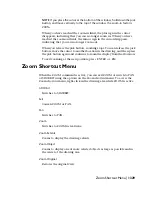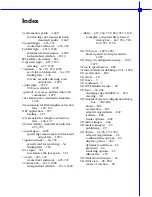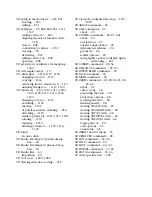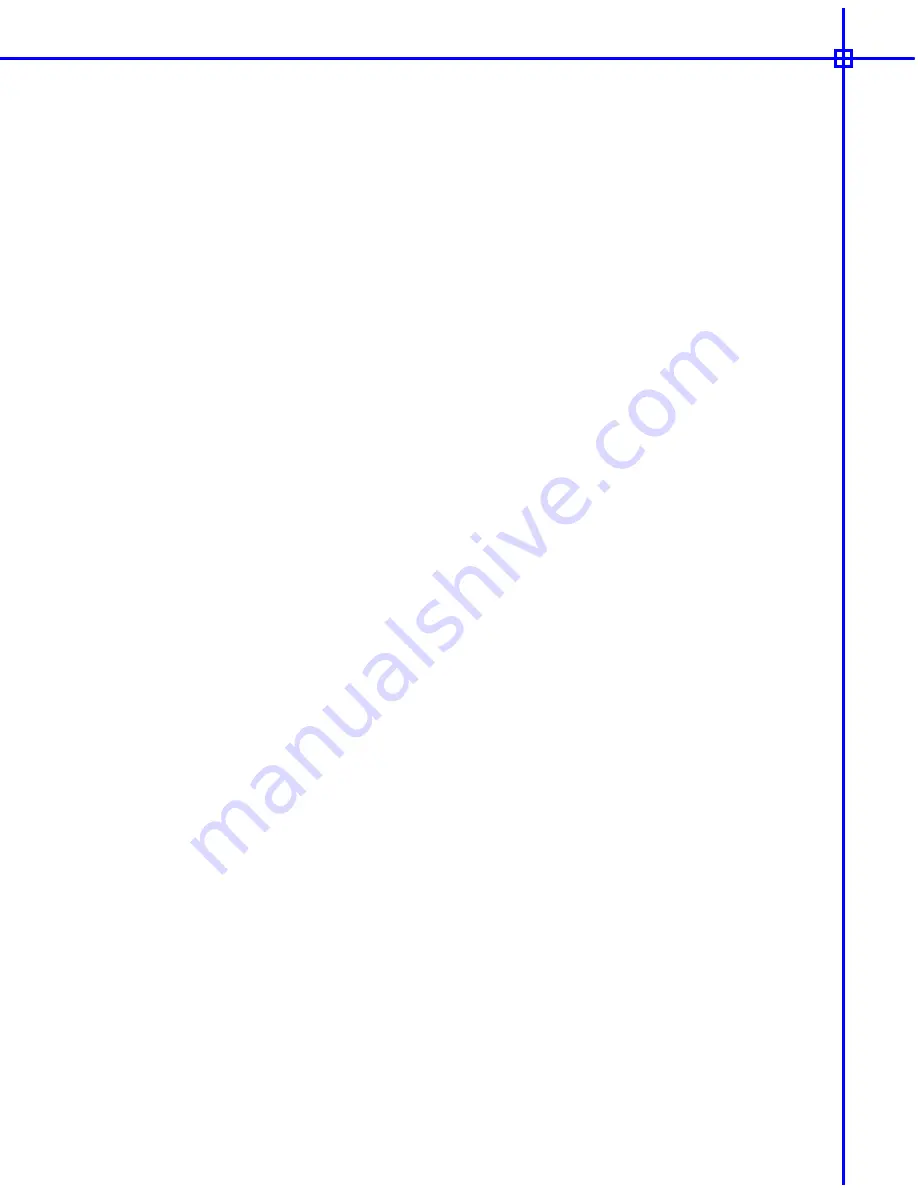
Index
! (exclamation point).....1469
for drawings not located in batch
standards audits.....1469
# (pound sign).....695, 707
stacked text indicator.....695, 707
$ (dollar sign).....1310, 1322
external reference names.....1322
in dependent symbols.....1310
$#$ prefixes on names.....965
% (percent sign).....697, 1194
entering.....697, 1194
* (asterisk).....56, 753, 972, 1290
as a wild-card character.....56, 972
finding files.....753
to write an entire drawing to an
output file.....1290
+ (plus sign).....1229
UCS icon symbol.....1229
. (period), to access a built-in AutoCAD
command.....1239
.chx extension for standards check files....
1473
.dxx extension for DXF template extraction
files.....105, 107
.NET application.....727
loading.....727
.txt extension for template extraction
files.....106–107
/ (forward slash), stacked text indicator....
695, 707
= (equal sign).....1290
specifying same name for a block and
output file.....1290
? (question mark).....56, 753
as wild card for searching.....56
finding files.....753
@ (at sign).....531
to reference the last point.....531
^ (caret).....695, 707
stacked text indicator.....695, 707
| (vertical bar).....1310, 1322
in dependent symbols.....1310, 1322
~ (tilde).....657, 734, 759, 833, 957, 1158
to display a standard file selection
dialog box.....657, 734, 759,
833, 957, 1158
2D UCS icon.....1229, 1231
broken pencil icon replacement.....
1229
2D viewport configuration setup.....1277,
1279
2P circle specification.....222
3 Point method for defining a UCS...1222
3D acceleration.....802
3D arrays.....18
3D boxes.....7
3D command.....7
3D DWF Publish feature.....29
3D faces.....30, 434
changing edge visibility of.....434
creating.....30
3D Graphics System Configuration dialog
box.....782, 802
about.....802
acceleration.....802
adaptive degradation.....802
isolines.....802
render options.....802
3D mirror images.....664
3D models (images).....29
publishing.....29
3D objects.....23–26, 770, 780
adaptive degradation.....23
command line options.....23
display options.....780
dynamic tessellation.....24
geometry.....26
rendering options.....25
silhouettes.....770
3D Orbit shortcut menu.....35
3D Orbit view.....38, 782
center of rotation.....38
Summary of Contents for AUTOCAD 2006
Page 1: ...February 2005 AutoCAD 2006 Command Reference ...
Page 24: ......
Page 30: ...6 ...
Page 212: ...188 ...
Page 448: ...424 ...
Page 554: ...530 ...
Page 584: ...560 ...
Page 588: ...564 ...
Page 660: ...636 ...
Page 750: ...726 ...
Page 760: ...736 ...
Page 960: ...936 ...
Page 1194: ...1170 ...
Page 1244: ...Undo Reverses the most recent change made by TRIM 1220 Chapter 21 ...
Page 1310: ...1286 ...
Page 1328: ...1304 ...
Page 1354: ...Zoom Window Zooms to display an area specified by a rectangular window 1330 Chapter 26 ...
Page 1490: ......






