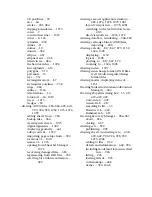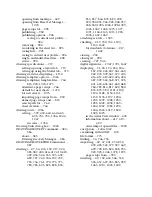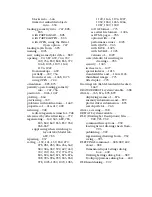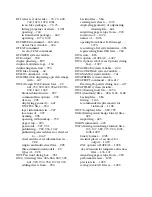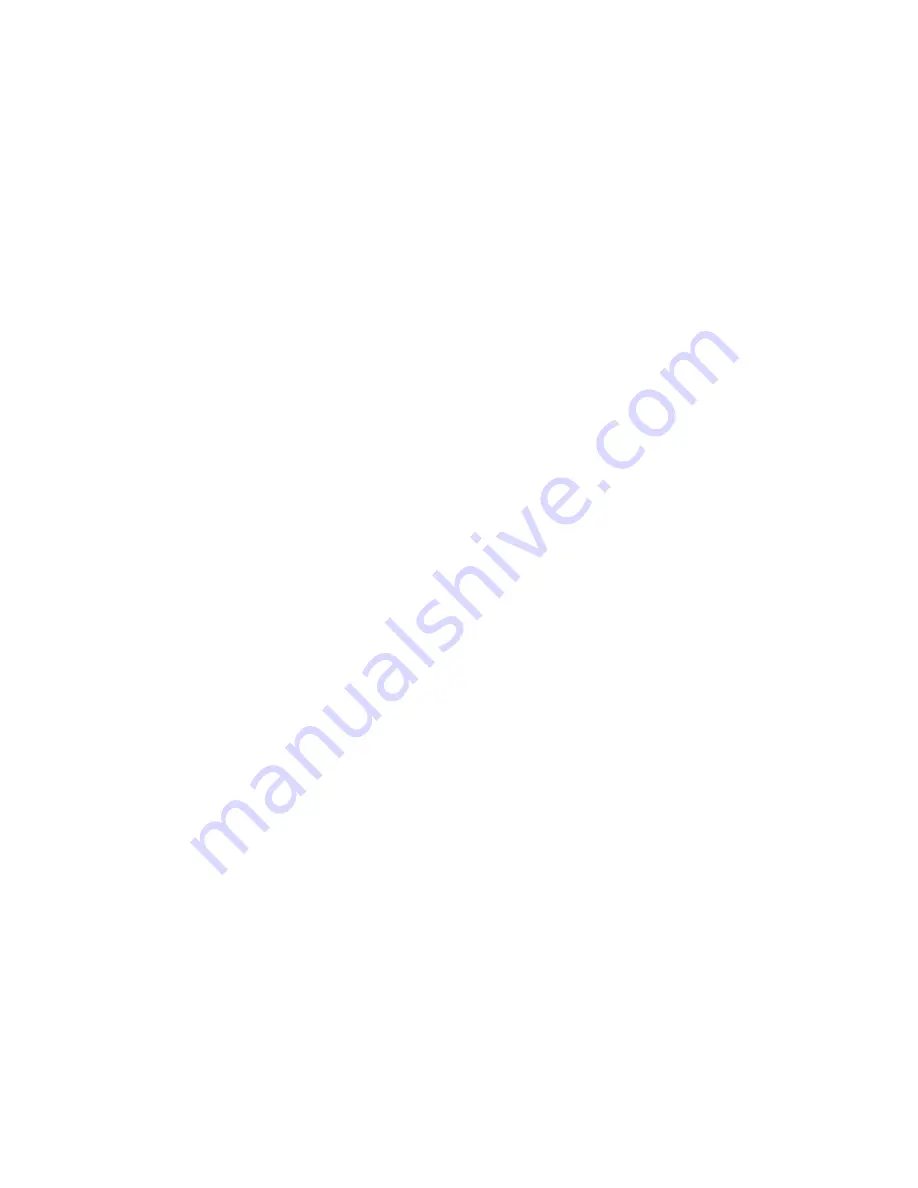
plot style tables.....236–237
plot styles.....801
polylines and hatches created in
earlier releases of
AutoCAD.....235
shape files into SHX files.....231
CONVERTPSTYLES command.....237, 801
Coons surface patch meshes.....435
EDGESURF command and.....435
coordinate data entry priority options.....
786
coordinate filter command modifier.....
1331
coordinates.....93, 153–154, 531, 950,
1307, 1331
block insertions.....153–154
combining to locate objects.....1331
displaying in QuickCalc calculator.....
950
inserted attributes.....93
of a location, displaying.....531
for xref instance insertion.....1307
COORDS system variable.....
coplanar regions, mass properties
displayed for.....643–644
COPY command.....238
COPYBASE command.....239
COPYCLIP command.....239
COPYHIST command.....240
copying.....238–241, 251–252, 588, 647–
648, 663–664, 977, 1038, 1055,
1115–1116, 1207, 1267
3D faces.....1115
block authoring palettes between
block authoring palette
groups.....251
command line history to the
Clipboard.....240
current view to the Clipboard.....240
edges of 3D solids.....1116
layouts.....588
mapping coordinates to selected
objects.....1055
object properties.....647
objects.....238
to the Clipboard.....239, 252
as mirror images.....663–664
with a specified base point....239
plot and publish job information.....
1267
rendered images.....977
size of text objects.....1038
tool palettes between tool palette
groups.....252
tools to Clipboard.....1207
user interface customizations .....241
COPYLINK command.....240
corner joint between multilines.....675
corner points.....12–14, 18, 77, 79, 162,
658, 661, 714, 831, 958, 1291,
1328
for boxes.....162
for calculating area and perimeter.....
77, 79
for viewports.....714
for inserting multiple instances of
blocks.....658, 661
for meshes.....12
for partially open drawings.....831
for pyramids.....13
for rectangular polylines.....958
for tetrahedrons.....14
for wedges.....18, 1291
for zooming a window.....1328
cosines in QuickCalc calculator.....952
counterclockwise direction of angles.....
734
CPLOTSTYLE system variable.....1151
CPolygons (crossing polygon selections)..
1051
CPROFILE system variable.....761
crashes, recovering files after.....385
CRC validation option.....774
Create a Buzzsaw Location Shortcut dialog
box.....751
Create New Dimension Style dialog box...
348
Create New Drawing dialog box.....727
Create New Table Style dialog box,
about.....1177
Create Raster File dialog box.....159, 562,
908, 1196
Summary of Contents for AUTOCAD 2006
Page 1: ...February 2005 AutoCAD 2006 Command Reference ...
Page 24: ......
Page 30: ...6 ...
Page 212: ...188 ...
Page 448: ...424 ...
Page 554: ...530 ...
Page 584: ...560 ...
Page 588: ...564 ...
Page 660: ...636 ...
Page 750: ...726 ...
Page 760: ...736 ...
Page 960: ...936 ...
Page 1194: ...1170 ...
Page 1244: ...Undo Reverses the most recent change made by TRIM 1220 Chapter 21 ...
Page 1310: ...1286 ...
Page 1328: ...1304 ...
Page 1354: ...Zoom Window Zooms to display an area specified by a rectangular window 1330 Chapter 26 ...
Page 1490: ......



























