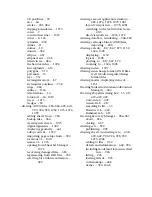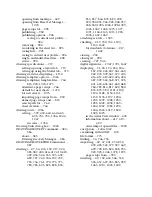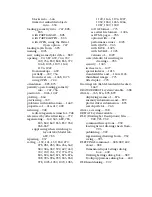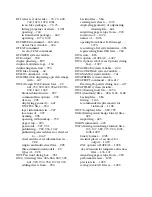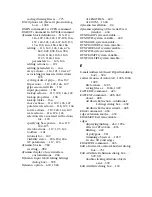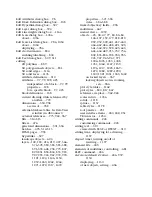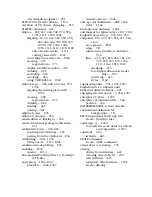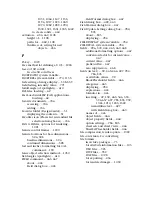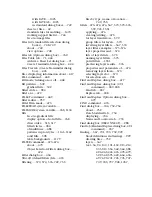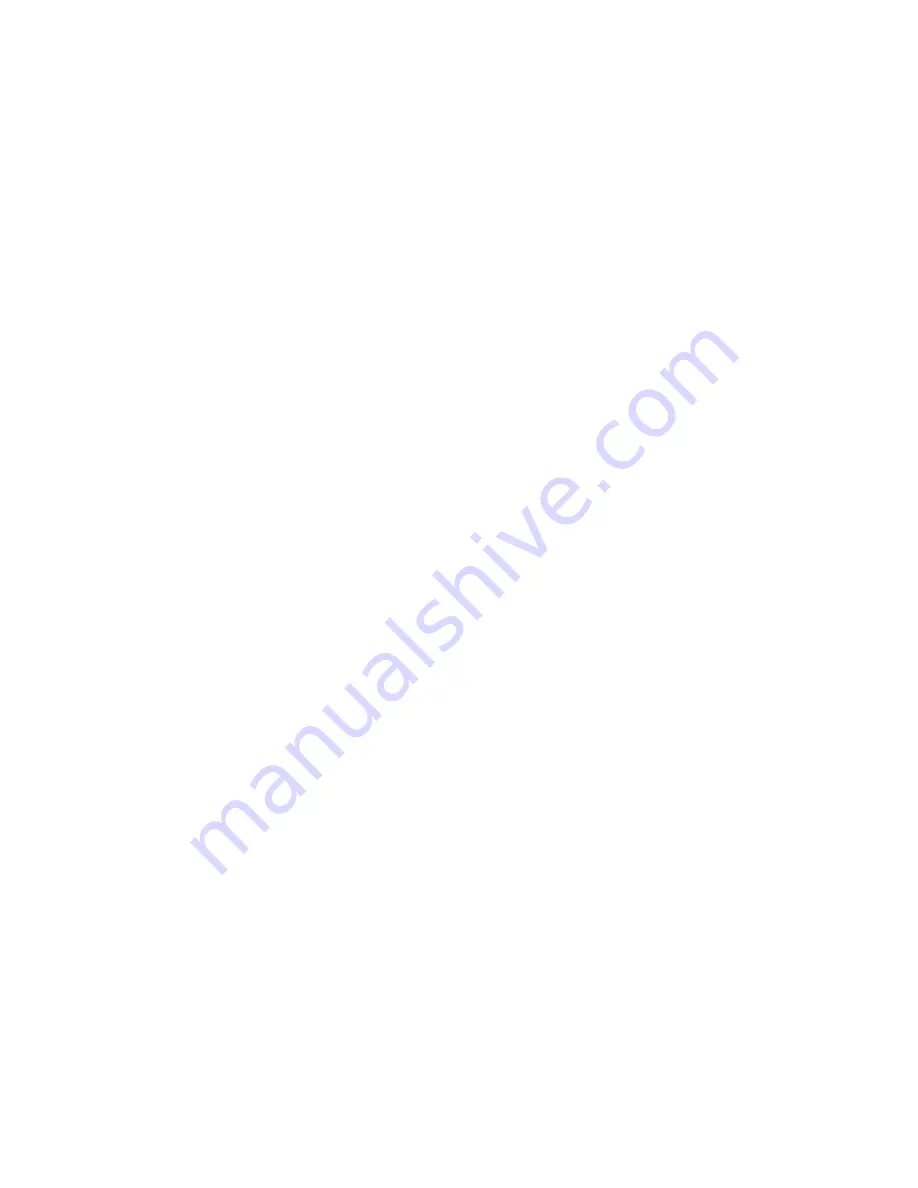
directories
See also folders
directory search path options. See paths
disassociating.....330, 516
dimensions.....330
hatches.....516
discarding.....26, 962, 966
back faces.....26
changes to blocks or xrefs.....962, 966
dishes.....11
creating.....11
disk space.....1151
displaying free space.....1151
displacement.....827, 1110
panning by.....827
vector, for moving selected faces.....
1110
displacing objects, using MOVE.....689
display (image).....23, 802
3D graphics configuration options.....
23, 802
display (of images).....544, 980, 1283
BMP images.....980
image frames.....544
slide files.....1283
TGA images.....980
TIFF images.....980
display (screen). See screen display
Display Filters dialog box.....247
Display tab (Options dialog box).....767
displaying.....51, 96, 150, 184, 186–187,
230, 243, 247, 261–262, 269,
272, 309, 347, 377, 403, 416–
417, 419–420, 426, 434, 487,
529, 544, 568, 571, 593, 601,
633–635, 641–642, 688, 784–785,
814, 817, 822, 834, 855, 873,
980, 1121–1122, 1126, 1148,
1150–1151, 1159, 1196–1197,
1204–1205, 1209, 1228, 1230,
1233, 1249, 1258, 1263–1264,
1267, 1283, 1294, 1306, 1318–
1319, 1322–1323, 1473
attributes.....96, 426
batch audit reports.....1473
BMP images.....980
command window, when hidden.....
230
date/time statistics of a drawing.....
1197
dimension styles.....347, 377
drawing properties.....416–417
DWF geometry.....641
DWG geometry.....641
edges.....434
editable user interface items.....247
fields.....784
groups.....487
hidden database table columns.....
269, 272
hidden profile lines.....1121
hyperlink cursor.....529, 784
hyperlink shortcut menus....529, 784
image frames.....544
labels.....261–262
lights for rendering.....601
a list of layers.....568, 571
marker blips.....150
markups.....642
multiline joints.....688
nonstandard objects.....1148
objects in current visibility state.....
184, 186–187
page setup information while creating
layouts.....814
paper size and units.....822, 873
plan view of a UCS.....855
plot and publish job information.....
1267
Plot Style Manager.....1159
plot styles in drawings.....817
redline geometry, in drawing area.....
641
rendering statistics.....1148
shortcut menu for hyperlink
options.....784
shortcut menus.....529, 785
slide files.....1283
tangential edges of profiles.....1122
TGA images.....980
TIFF images.....980
toolbars.....243, 1204–1205
Summary of Contents for AUTOCAD 2006
Page 1: ...February 2005 AutoCAD 2006 Command Reference ...
Page 24: ......
Page 30: ...6 ...
Page 212: ...188 ...
Page 448: ...424 ...
Page 554: ...530 ...
Page 584: ...560 ...
Page 588: ...564 ...
Page 660: ...636 ...
Page 750: ...726 ...
Page 760: ...736 ...
Page 960: ...936 ...
Page 1194: ...1170 ...
Page 1244: ...Undo Reverses the most recent change made by TRIM 1220 Chapter 21 ...
Page 1310: ...1286 ...
Page 1328: ...1304 ...
Page 1354: ...Zoom Window Zooms to display an area specified by a rectangular window 1330 Chapter 26 ...
Page 1490: ......

















