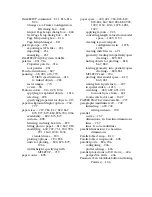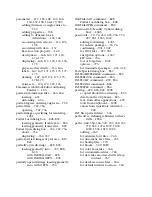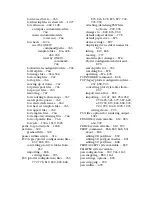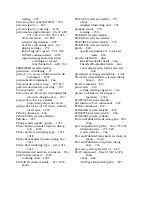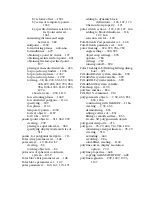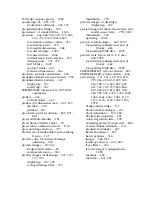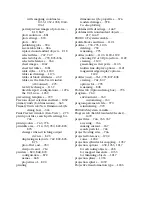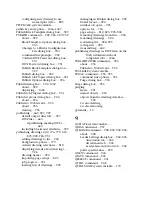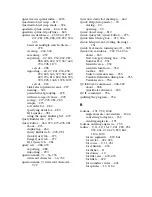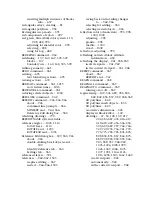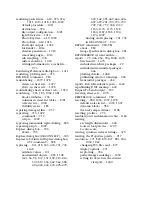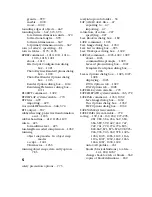
sheets in sheet set to default
plotter/printer.....1069
specifying....208–209, 226, 229, 763,
882, 984, 1005, 1163
plot stamp information for....882
updating fields.....805
upside down.....870, 879
viewports.....715, 1282
PLOTTROTMODE system variable....823,
875
PLQUIET system variable.....
PLT (plot) files.....764
plt function (CAL command).....207
plug-ins (standards), listing.....1145
Plug-ins tab (Batch Standards Checker).....
1472
Plug-ins tab (Configure Standards dialog
box).....1146
plug-ins, standards.....1146
plus sign (+).....1229
UCS icon symbol.....1229
PMP (plot model parameter) files.....902,
905
attaching/detaching to/from PC3
files.....902, 905
PMP (plot model parameter) files, path
for.....765
PNG (Portable Network Graphics)
format.....908
PNGOUT command.....908
POINT command.....909
point display mode and size.....311
point filters. See coordinate filters
point lights.....602–603, 1064
about.....602
creating or modifying.....603
turning on.....1064
point objects. See points (point objects)
point parameters.....143, 145, 147, 167–
168
adding to dynamic block
definitions.....143, 145, 147,
167
Chain Action property.....168
point size, for OLE objects.....743
Point Style dialog box.....312
pointing devices.....783
options.....783
points...64, 152, 155, 161, 169, 179, 191,
195, 197–201, 207, 221, 321,
382, 412, 507, 543, 595, 615,
653, 665–666, 679, 909, 939,
943, 1009, 1042, 1057–1059,
1061, 1096, 1104, 1110, 1128,
1135, 1181, 1187, 1222, 1270,
1282, 1313, 1331–1332
for 3D projection.....1061
aligning the axis of rotation with.....
1009
for angular dimensions.....321
for arcs.....64
Base Location property.....169
for block definitions.....152, 155
for boundaries.....161
for breaking objects.....179
calculation examples.....195
for calibrating a digitizer.....1181
for camera position and target...207,
412
for circles.....221
for clipping boundaries.....543
combining coordinates to specify.....
1331
for construction lines.....1313
converting between UCS and WCS....
198
coordinate filter command
modifier.....1331
for creating viewports.....1282
for cutting planes.....1096, 1128
for drawing clipping boundaries.....
1270
filtering components of.....199
formatting for use with CAL.....191
for hatch areas.....507
for inclined planes for auxiliary
projection.....1128
for leaders.....595, 939, 943
for lines.....615
locating.....747, 752, 927, 1331–1332
midpoint between two points.....
1332
Summary of Contents for AUTOCAD 2006
Page 1: ...February 2005 AutoCAD 2006 Command Reference ...
Page 24: ......
Page 30: ...6 ...
Page 212: ...188 ...
Page 448: ...424 ...
Page 554: ...530 ...
Page 584: ...560 ...
Page 588: ...564 ...
Page 660: ...636 ...
Page 750: ...726 ...
Page 760: ...736 ...
Page 960: ...936 ...
Page 1194: ...1170 ...
Page 1244: ...Undo Reverses the most recent change made by TRIM 1220 Chapter 21 ...
Page 1310: ...1286 ...
Page 1328: ...1304 ...
Page 1354: ...Zoom Window Zooms to display an area specified by a rectangular window 1330 Chapter 26 ...
Page 1490: ......








