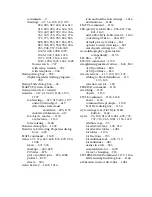
adding.....113, 140, 143, 146, 676,
842, 849, 858, 866, 924,
1048, 1106, 1138, 1143,
1145, 1160, 1166
to 2D polylines.....842
to 3D polylines.....849
to multilines.....676
deleting from multilines.....676
view box (Aerial View window).....1326
zooming and.....1326
view categories.....1071–1072, 1087
creating.....1071, 1087
renaming.....1072
View Category dialog box.....1071, 1087
about.....1087
displaying.....1071
VIEW command.....1257–1258, 1261,
1263–1264
about.....1257
command line prompts.....1264
New View dialog box.....1261
View Details dialog box.....1263
View dialog box.....1258
View Details dialog box.....1259, 1263
about.....1263
displaying.....1259
View dialog box.....1258, 1260
about.....1258
Named Views tab.....1258
Orthographic and Isometric Views
tab.....1260
view direction, aligning the axis of
rotation with.....1008
view geometry to load for partially open
drawings.....757
View List tab (Sheet Set Manager).....1070
View method for defining a UCS.....1225
View of This Drawing tab (Insert Hyperlink
dialog box).....525
View Options dialog box.....1208–1209
about.....1209
displaying.....1208
view point, setting for 3D visualization....
1273
view transitions.....1284
in running scripts.....1284
setting for pan/zoom.....1284
View Transitions dialog box.....1284
VIEWCTR system variable.....
VIEWDIR system variable.....
viewing
drawings.....47, 54, 108, 139, 217,
224, 385, 387, 403, 416–417,
419–420, 422, 456, 546, 553,
593, 639, 689, 727, 744, 746–
747, 749, 753, 756, 761, 772–
773, 775, 783, 785, 805, 823,
828, 833, 855, 857, 864, 875,
889, 908, 920, 932–933, 944–
945, 948, 957, 968–969,
1025–1026, 1028–1029,
1045–1047, 1068, 1073,
1077, 1091, 1144–1145,
1215, 1294, 1305, 1467, 1469
in the Aerial View window....403
in plan view.....855
external database tables. See Data View
window (in dbConnect)
extracted attribute information....431
geometry to load into partially open
drawings.....757
gradient boundaries.....496
hatch boundaries.....496
objects, in 3D. See 3DORBIT command
partially open drawings.....756
viewing direction (in 3D model space).....
313, 480, 1273
defining.....313
fog and depth cueing and.....480
setting.....1273
VIEWMODE system variable.....
VIEWPLOTDETAILS command.....1266
about.....1266
Plot and Publish Details dialog box....
1266
Viewpoint Presets dialog box.....313
viewport configurations.....716–718, 972,
1276–1282
converting into individual viewport
objects.....716–718
floating.....1278–1279, 1281–1282
changing.....1279
Summary of Contents for AUTOCAD 2006
Page 1: ...February 2005 AutoCAD 2006 Command Reference ...
Page 24: ......
Page 30: ...6 ...
Page 212: ...188 ...
Page 448: ...424 ...
Page 554: ...530 ...
Page 584: ...560 ...
Page 588: ...564 ...
Page 660: ...636 ...
Page 750: ...726 ...
Page 760: ...736 ...
Page 960: ...936 ...
Page 1194: ...1170 ...
Page 1244: ...Undo Reverses the most recent change made by TRIM 1220 Chapter 21 ...
Page 1310: ...1286 ...
Page 1328: ...1304 ...
Page 1354: ...Zoom Window Zooms to display an area specified by a rectangular window 1330 Chapter 26 ...
Page 1490: ......









































