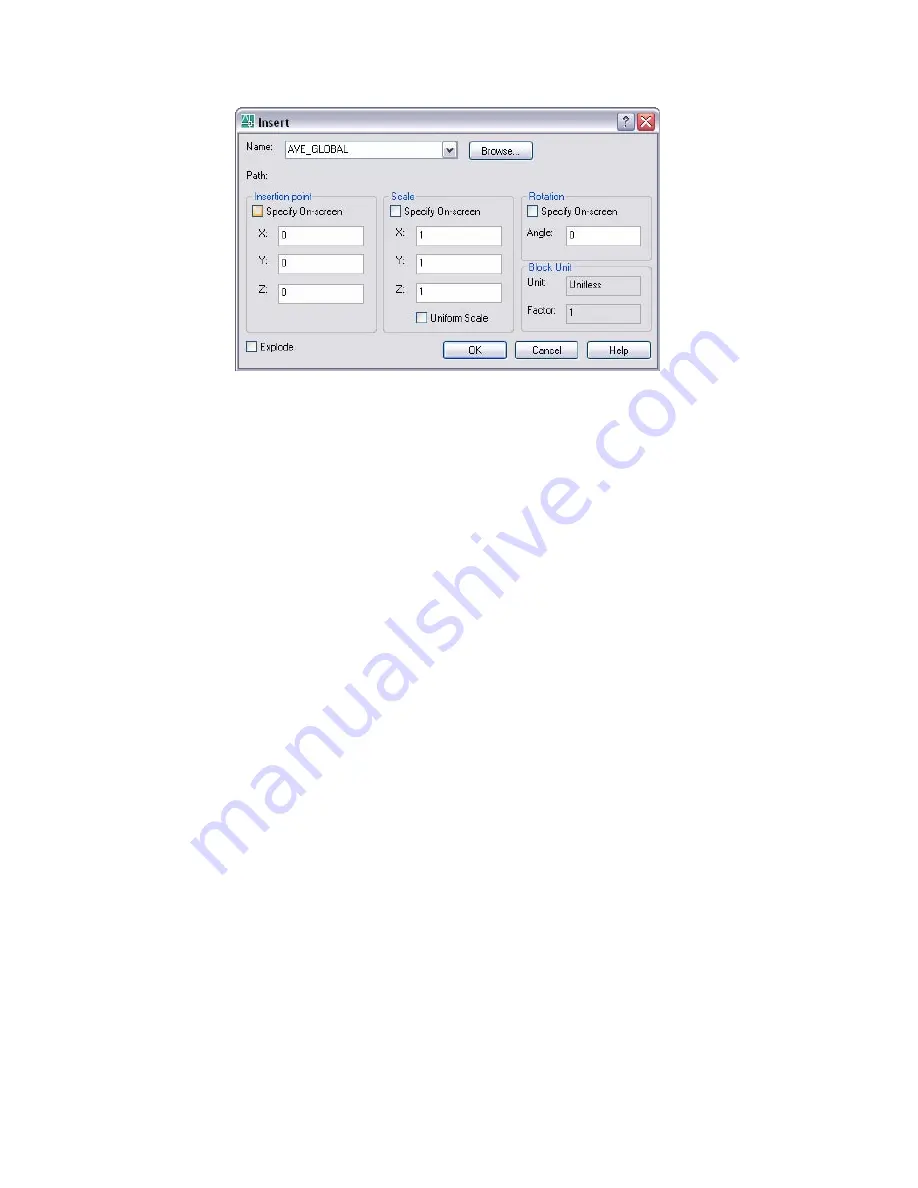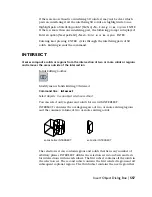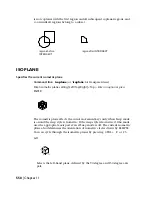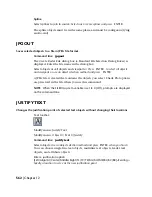
The last block you insert during the current editing session becomes the default
block for subsequent uses of INSERT. The position of the inserted block depends
on the orientation of the UCS.
Name
Specifies the name of a block to insert, or the name of a file to insert as a block.
Angle
Sets a rotation angle for the inserted block.
Browse
Opens the Select Drawing File dialog box (a standard file selection dialog
box) where you can select a block or drawing file to insert.
Factor
Displays the unit scale factor, which is calculated based on the INSUNITS
value of the block and the drawing units.
Path
Specifies the path to the block.
Preview
Displays a preview of the specified block to insert. A lightning bolt icon in
the lower-right corner of the preview indicates that the block is dynamic.
Specify On-Screen
Specifies the insertion point of the block using the pointing device.
Insert Dialog Box | 547
Summary of Contents for AUTOCAD 2006
Page 1: ...February 2005 AutoCAD 2006 Command Reference ...
Page 24: ......
Page 30: ...6 ...
Page 212: ...188 ...
Page 448: ...424 ...
Page 554: ...530 ...
Page 584: ...560 ...
Page 588: ...564 ...
Page 660: ...636 ...
Page 750: ...726 ...
Page 760: ...736 ...
Page 960: ...936 ...
Page 1194: ...1170 ...
Page 1244: ...Undo Reverses the most recent change made by TRIM 1220 Chapter 21 ...
Page 1310: ...1286 ...
Page 1328: ...1304 ...
Page 1354: ...Zoom Window Zooms to display an area specified by a rectangular window 1330 Chapter 26 ...
Page 1490: ......
















































