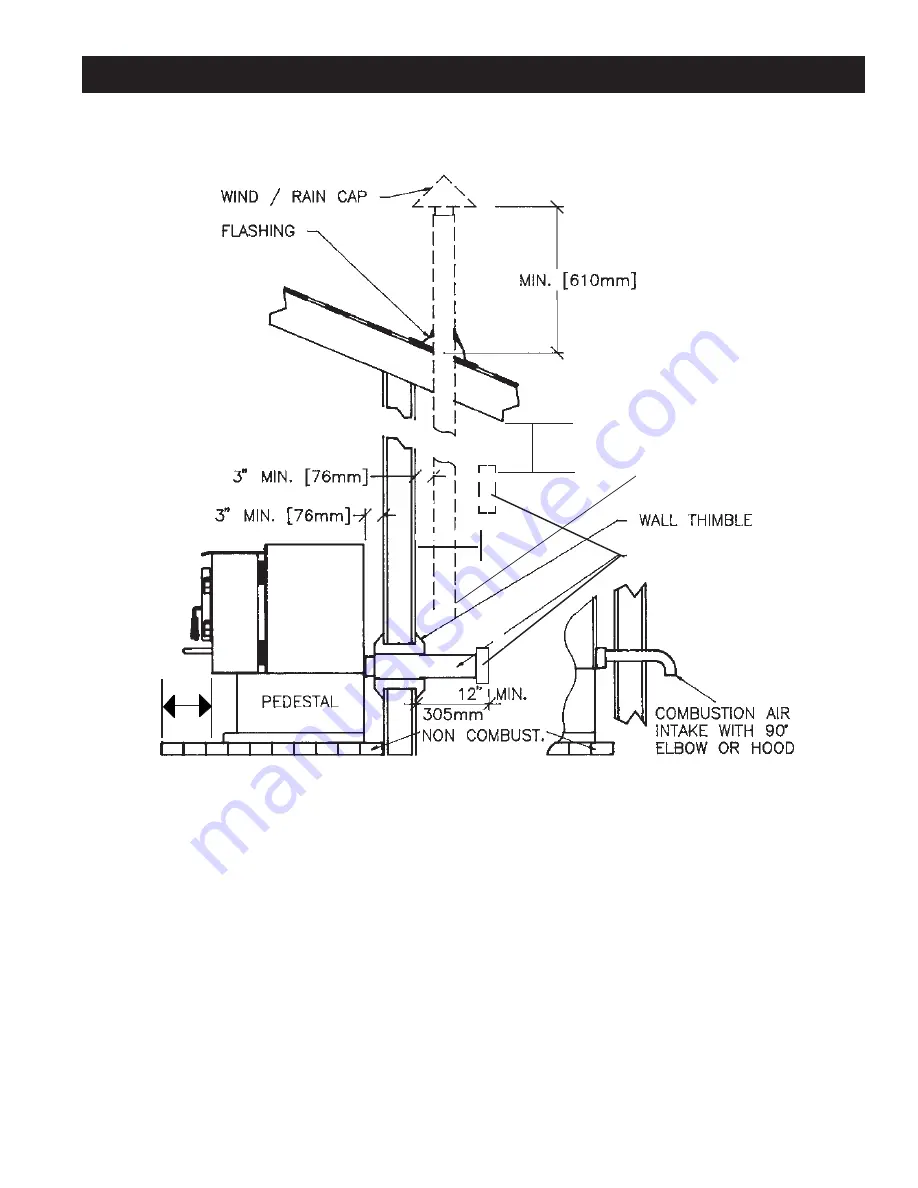
PAGE 15
NOTE: A 6 ft. (1829mm) vertical rise is recommended to maintain a better draft. However, a shorter rise may
be used. Vertical installation as in Figure 5 is preferred. If a shorter rise is used and the termination is under
an eave or overhang, the termination must be at least 24" (610mm) from the combustible material, and the
chimney must be vented at least 12" (305mm) from the dwelling.
The exhaust vent termination on either vertical or horizontal installations shall be located as follows:
•
A minimum of 4 feet (1219 mm) below or beside and a minimum of 1 foot (305 mm) above any door
or window that opens, or any opening into a building.
•
A minimum of 2 feet (610 mm) from any adjacent building.
•
A minimum of 7 feet (2134 mm) above grade, when located adjacent to public walkways.
•
A minimum of 2 feet (610 mm) above grass, plants or other combustible surfaces.
HORIZONTAL INSTALLATION
FIGURE 9
24" (610mm)
REFER NOTE
MATERIAL
▲
6" MIN.
(152mm)
▲
24"
305mm
12" MIN
▼
▼
▼
▼
OPTIONAL
CHIMNEY CAP
















































