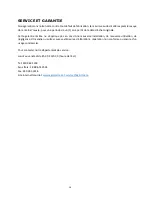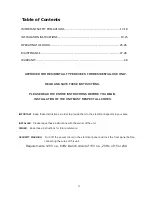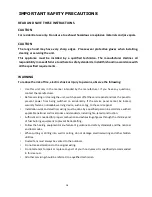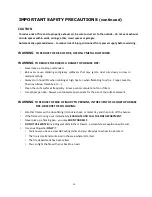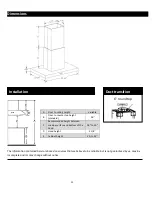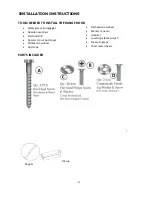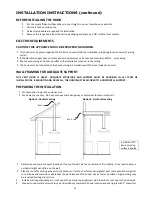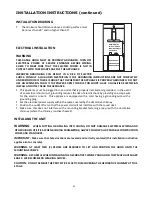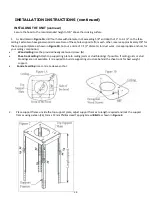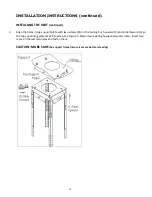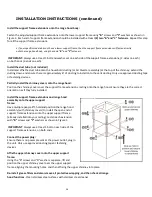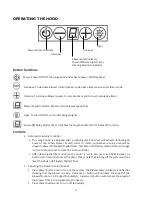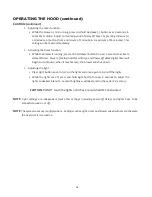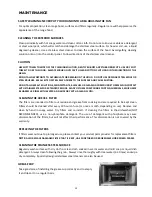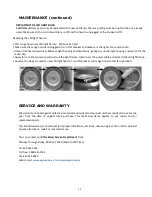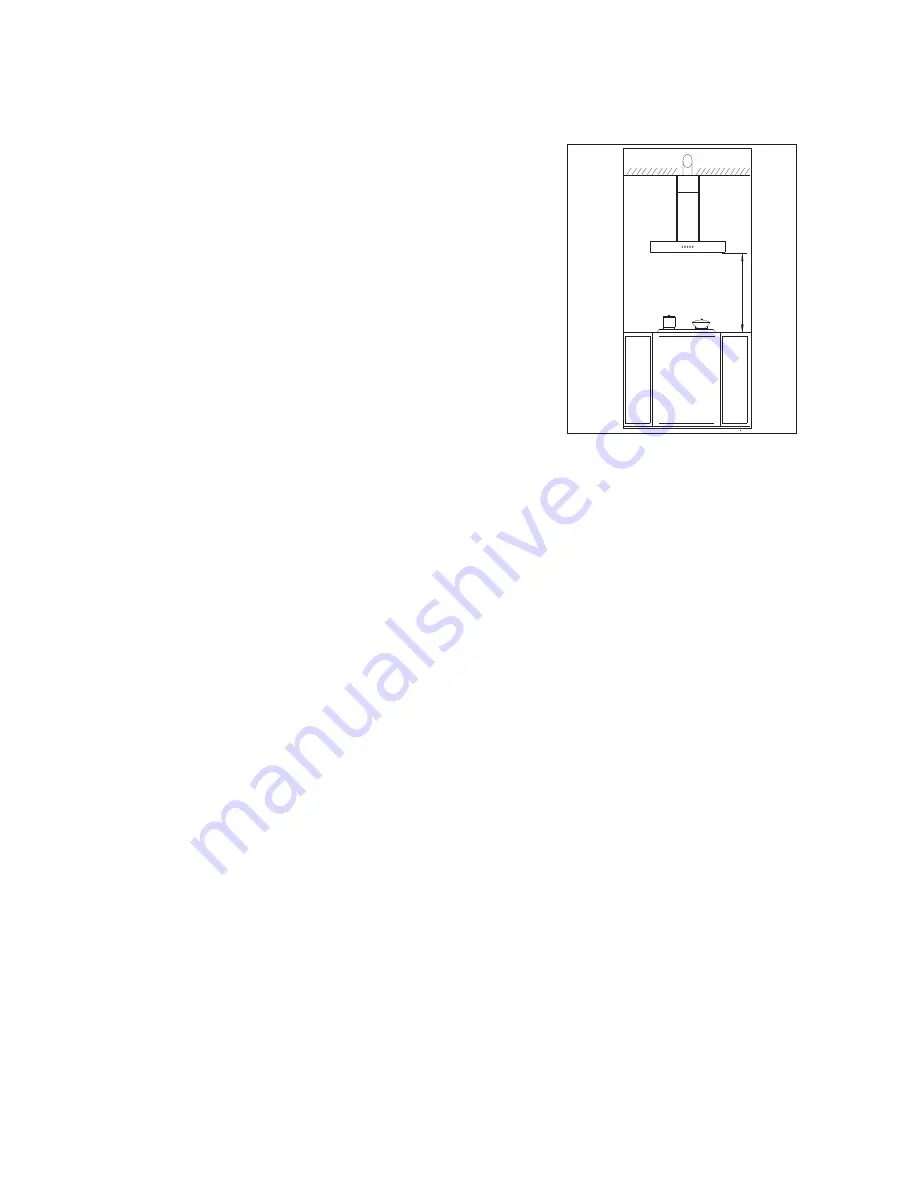
INSTALLATION INSTRUCTIONS (continued)
INSTALLATION DRAWING
▪
The minimum hood distance above a cooktop surface must
be no less than
28’’ and no higher than
30".
ELECTRICAL INSTALLATION
WARNING
THIS RANGE HOOD MUST BE PROPERLY GROUNDED. TURN OFF
ELECTRICAL POWER AT SERVICE ENTRANCE BEFORE WIRING.
CHECK TO MAKE SURE THAT THE ELECTRIC CHORD IS NOT IN
CONTACT WITH THEE SHARP EDGES OF THE APPLIANCE.
IMPROPER GROUNDING CAN RESULT IN A RISK OF ELECTRIC
SHOCK. CONSULT A QUALIFIED ELECTRICIAN IF THE GROUNDING INSTRUCTIONS ARE NOT COMPLETELY
UNDERSTOOD OR IF THERE IS DOUBT AS TO WHETHER THE APPLIANCE IS PROPERLY GROUNDED. DO NOT
USE AN EXTENSION CORD. IF THE POWER SUPPLY CORD IS TOO SHORT, HAVE A QUALIFIED ELECTRICIAN
INSTALL AN OUTLET NEAR THE APPLIANCE.
▪
This appliance must be plugged into an outlet that is properly installed and grounded. In the event
of an electrical short circuit, grounding reduces the risk of electric shock by providing an escape wire
for the electric current. This appliance is equipped with a cord having a grounding wire with a
grounding plug.
▪
Set the electrical power supply within the space covered by the decorative chimney.
▪
Position the outlet offset so that the power cord will not interfere with the round duct.
▪
Make sure this does not interfere with a mounting bracket fastening area or with the decorative
chimney (where the chimney touches the wall).
INSTALLING THE UNIT
WARNING
:
WHEN CUTTING OR DRILLING INTO CEILING, DO NOT DAMAGE ELECTRICAL WIRING AND
OTHER HIDDEN UTILITIES. WHEN BUILDING FRAMEWORK, ALWAYS FOLLOW ALL APPLICABLE CONSTRUCTION
CODES AND STANDARDS.
IMPORTANT
: Make sure that holes locations are leveled and correctly centered (this installation instruction
applies also to concrete).
WARNING
: AT LEAST TWO (2) PEOPLE ARE REQUIRED TO LIFT AND POSITION THE HOOD ONTO THE
MOUNTING SCREWS.
WARNING
: BE CAREFUL WHEN INSTALLING THE DECORATIVE CHIMNEY AND HOOD. THEY MAY HAVE SHARP
EDGES. WE RECOMMEND WEARING GLOVES.
CAUTION
: DO NOT REMOVE THE PROTECTIVE PLASTIC FILM COVERING THE DECORATIVE CHIMNEY AT THIS
STAGE.
A MINIMUM OF
28’’to 30’’ ABOVE
COOKING SURFACE
IS REQUIRED
STANDARD 36"
HIGH RANGE
OR
LOWER CABINETS
23








