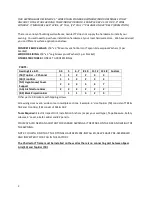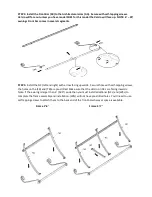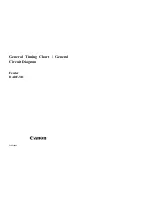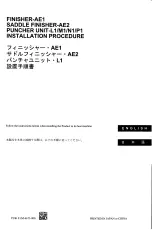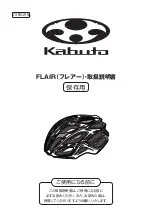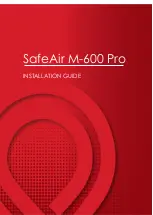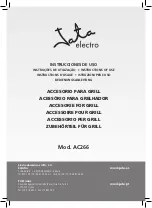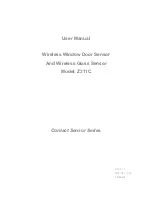
2
OUR AWNINGS ARE DESIGNED 4.5” WIDER THAN STANDARD WINDOW/DOOR OPENINGS SO THEY
ANCHOR TO THE STUDS AROUND THE WINDOW OR DOOR. EXAMPLE: RR22-5 IS FOR 5’-0” WIDE
WINDOW. IT MEASURES 64.5” WIDE, 31” TALL, (24” PLUS 7” VALANCE AND 24” DEEP (PROJECTION)
There is a variety of building wall surfaces; Awntech® does not supply the hardware to install your
awning. You will need to purchase installation hardware at your local hardware store. We have advised
you on different surface applications below:
CONCRETE BLOCK WALLS:
3/8” x 3” Masonry anchor bolts or Tapcon Screws plus Washers (1 per
bracket)
WOOD OR SIDING:
3/8” x 3” Lag Screws plus Washers (1 per bracket)
OTHER STRUCTURES:
CONSULT A PROFESSIONAL
.
PARTS:
Awning Size in Ft.
3-4
5
6-7
8-10
11-12 13-18
Custom
(TB) Top Bar – C Channel
1
1
2
2
3
3
(FB) Front Bar
1
1
2
2
3
3
(NC) Hypotenuse/Cover
Support
2
3
3
5
4
7
(AA) Architecture Arms
2
2
2
2
2
2
(BP) Black Projection Bar
1
1
3
2
5
Other parts: Z-Brackets, self-tapping screws
All awning sizes over 6’ wide come in multiple sections. Example: 6’ size Top Bar (TB) consists of TB1 &
TB2 and Front Bar (FB) consist of FB1 & FB2
Tools Required:
Electric Impact Drill, Installation Anchors (as per your wall type), Tape Measure, Safety
Glasses, 4’ Level, a Safe Ladder and #2 pencils.
YOU MAY ALSO NEED AN ASSISTANT FOR LARGER AWNINGS. IT DEPENDS ON THE SIZE AND WEIGHT OF
THE AWNING.
NOTE: YOU WILL FIND THAT THE FITTINGS HAVE BEEN PRE-INSTALLED, AS WE HAVE PRE-ASSEMBLED
AND INSPECTED IT FOR YOU IN THE FACTORY.
The Charleston® frame must be installed on the wall as there is no connecting part between Spear
Arm (SA) and Top Bar (TB)


