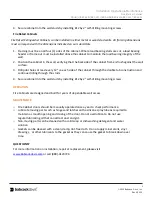
1
©2020 Babcock-Davis, Inc.
Rev 8/2020
Installation, Operation
+ Maintenance Manual
Fire Blanket Cabinet
Model(s): BBC-6601/BBC-6603/BBC-6605/BBC-6606/BBC-6607/BBC-6609
GENERAL DESCRIPTION
Fire Blanket Cabinets are designed and built for
years of convenient and easy access to
mechanical areas in commercial buildings.
Introd Safety
Please read the complete instructions carefully before beginning any work. To ensure proper
installation and performance of the Fire Blanket Cabinet, the following actions must be
completed by the installing contractor. Failure to do so will affect product warranty.
Transpor Storage
o
Inspect all shipments and materials for missing or damaged components and hardware.
o
Material must be stored in a clean, dry location.
INSTALLATION
Non-Rated Cabinets
Non-Rated Extinguisher Cabinets can be installed in either metal or wood stud walls. All framing dimensions
must correspond with the dimensions indicated on our submittals.
1.
Framing must be on all four (4) sides of the cabinet. Where load bearing studs are cut, a load bearing
header or frame out must be installed above the cabinet to maintain the load bearing integrity of the
wall.
2.
Position the cabinet in the wall, verifying that the backside of the cabinet frame is flush against the wall
surface.
3.
Drill pilot holes at least every 12” on each side of the cabinet through the tub wall and continue drilling
through the studs.
GENERAL SAFETY PRECAUTIONS
Improper selection, installation, or use can cause personal injury or property damage. It
is solely the responsibility of the user, through its own analysis to select products suitable for their specific application
requirements, ensure they are properly maintained, and limit their use to its intended purpose. Follow proper local,
state and federal regulations for proper installation and operation requirements.




















