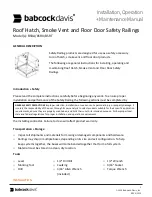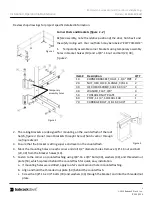
2
©2020 Babcock-Davis, Inc.
REV 8/2020
Roof Hatch, Smoke Vent and Floor Door Safety Railings
Installation, Operation & Maintenance
Model(s): BSRA/BSRV/BSRT
Review shop drawings for project specific detailed information.
Corner Posts and Brackets
(figure 1 - 2)
Before assembly, note the relative position of the door, hatch exit and
the safety railing exit. Your roof hatch may be labeled “EXIT THIS SIDE”.
1.
Temporarily assemble corner brackets using temporary assembly
holes in bracket halves (10) and a 3/8”-16 nut and bolt (20, 30),
figure 2
.
2.
The railing brackets are designed for mounting on the counterflash of the roof
hatch,
figure 3.
Do not mount brackets through the roof hatch curb or through
roofing material.
3.
Ensure that the bracket is sitting square and level on the counterflash.
4.
Mark the mounting holes on each corner and drill 1/2” diameter holes. Remove 3/8”-16 nut and bolt
(20, 30) from the bracket halves (10).
5.
Fasten to the corner on counterflashing using 3/8”-16 x 3/4” bolts (30), washers (40), and threaded nut
plate (50), which is placed behind the counterflash for quick, easy installation.
a.
If mounting holes were drilled, apply roofer’s caulk around hole in counterflashing.
b.
Align and hold the threaded nut plate (50) behind the counterflash.
c.
Screw the 3/8”-16 x 3/4” bolts (30) and washers (40) through the bracket and into the threaded nut
plate.
Item # Description
QTY
10
CORNER BRACKET, HALF, 1-1/4” PIPE 2
20
NUT, HEX, LOCK, FLANGE, 3/8-16
2
30
HEX HEAD SCREW, 3/8-16 X 3/4"
4
40
WASHER, FLAT, 3/8”
4
50
THREADED NUT PLATE
2
60
POST, 1-1/4”, SCHEDULE 40
1
70
CARRIAGE BOLT, 3/8-16 X 3.00”
2
Figure 3
Figure 2
Temporary
assembly holes
Figure 1























