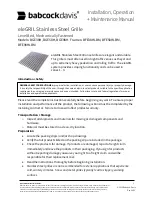
©2023 Babcock-Davis
Rev 04/23
Installation & Ope Maintenance
eleGRIL Level Bed, Mechanically Fastened
Models: BGE38H, BGE58H, BGE98H. Frames: BFE38HLBM, BFE58HLBM, BFE98HLBM
2
Great Products. Better Partners.
Babcock-Davis is a leader in roof hatches, smoke vents and safety railings for the commercial roofing market. We also manufacture architectural
access and safety-related building products for commercial structures. Babcock-Davis provides local connections through a broad distribution
network to accelerate and simplify the building process for contractors and building owners, offering hassle-free services including access to
technical experts, REVIT tools for BIM, HPDs for LEED v4, 3-part specifications and AIA-accredited continuing education courses.
Tool List
•
Drill/Driver
•
Hammer Drill
•
Drill Bits, 1/4", 3/
8”, for concrete/masonry
•
Wrench, size as needed (for anchors)
•
Screwdriver bit, size as needed (for anchors)
•
Level
•
Pry bar
•
Screwdriver, flat head
•
Caulk
•
Masking tape
INSTALLATION
INSTALL THE FRAME (DRILLED FRAMES for MECHANICAL FASTENING)
A flat recess and accurately installed frames are critical to the overall performance of the
grille. Utilize a self-leveling compound (provided by others) if necessary to ensure a level
recess.
1.
Determine the correct depth of the recess. The outside of the frame must be flush
with the finished floor surface. Make the recess the appropriate depth and slightly
longer and wider than the frames to allow room to maneuver.
2.
Position the pre-cut and mitered frame members in the opening.
3.
Mark the pre-drilled fastening point locations on the floor. Drill 1/4-inch diameter by
1-1/2 inch deep holes in the floor for the anchors.
4.
Line the frame members up with the holes and securely fasten the frame to the floor
with the provided anchors.
5.
Verify the frame to make sure that it is plumb, that corner conditions are joined at the
correct angles, and that it is at the correct height. Also, check the measurements of
the frame against the shop drawings in several locations to make sure that the sizes
are correct. The grille will not fit if the frame is not installed as indicated on the shop
drawings.
6.
Pour cement mortar around the outside edges of the frame to be level with the
unfinished floor and the center in sufficient quantity to be level with the inside lip of
the frame. Utilize a self-leveling compound
(by others)
if necessary to ensure a level
recess.
The floor must be flat and level with 1/8 inch over 10 feet to ensure proper
installation
.
7.
If applicable, lay the pan sections on the bottom of the recess and caulk all seams.
(All caulking to be provided by others.)
Make any drain or trap connections.























