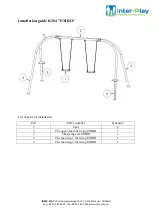
Phase Notes
• Assemble with hardware as shown.
Parts needed:
• (5) M15 - WALL BOARD - W101650
• (1) H7 - WALL BOARD - W101708
• (2) M5 - WALL BOARD - W101642
• (3) M8 - WALL BOARD - W1016
43
• (1) N4 - WINDOW TRIM - W101662
Hardware needed:
• (40) BR - SCREW PFH 8x1-1/8 - H100088
• (4) BP - SCREW PFH 8x1-1/2 - H100086
Fort Assembly
Phase 17
Note: It is vital that the fort
be level before and after
each phase of assembly.
Step 1: Attach 'M15' Wall Boards to 'H2'
floor support board & 'M3' wall rail using
Screws 'BR', as shown.
BR
M3
H2
M15
G3
H7
M5
BP
BR
BR
N4
M8
M5
BR
BP
BR
M3
H7
M5
M8
Step 2: Attach 'H7', 'M5' & 'M8' Wall Boards
to 'M3' wall rail using Screws 'BP' & 'BR', as
shown.
Step 3: Attach 'H7' & 'M5'
Wall Boards to 'G3' arched
fort wall rail and 'M8' Wall
Boards to 'N4' window
trim using Screws 'BP' &
'BR', as shown.
To prevent board splitting, you
must pre-drill each board with
a 1/8" drill bit, before attaching.
Note: Due to the changing size of the wood
as a result of moisture content, you may
need to adjust the spacing of your wall slats
1/16" to 1/8" when assembling walls. It would
be best to line up the boards on the wall
before attaching to estimate if a larger or
smaller gap is needed.










































